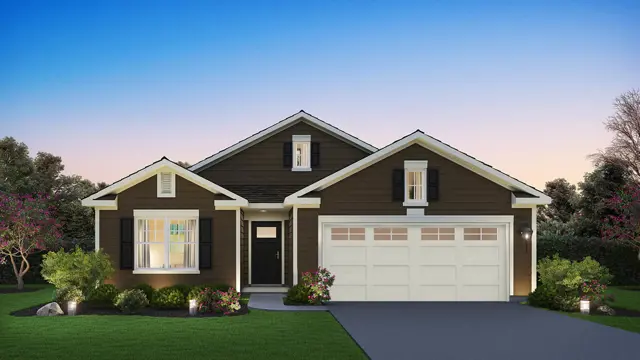
















BRISTOL Plan
Cambridge Lakes North Ranch Si...
For sale
For sale
Status
From $397,990
Price USD
Pingree Grove, IL 60140
Single family
1
Stories
2
Beds
2
Full baths
From 1,744
SqFt



Description
The Bristol is a featured ranch plan at Cambridge Lakes North Ranch Single Family in Pingree Grove, IL. With a variety of stone and brick exteriors to choose from, you are sure to find the right home.
This single-story home provides the right combination of design and functionality. The Bristol ranch includes 1,744 square feet of living space with 2 bedrooms, 2 full bathrooms, a flex room, and a two-car garage.
As you step inside, youll be greeted by an inviting foyer and the secondary bedroom and full bathroom. Going further down the foyer, you will find a flex room which is perfect as a home office or den. The end of the foyer reveals the open concept living area. The chefs kitchen is complete with modern stainless-steel appliances, walk-in pantry, and a center island that is great for meal prep or casual dining. The open concept kitchen, living, and dining rooms allow you to be right in the action while entertaining.
The primary bedroom serves as a peaceful retreat, offering an en-suite bathroom with dual sink vanity, a water closet, and a large walk-in closet. Finally, youll find a centrally located laundry room and a covered patio off the dining room which is a perfect space to enjoy warm weather.
Schedule a visit today to find your new home at Cambridge Lakes North.
*Photos are for representational purposes only, finishes may vary per home.
BRISTOL Plan details
Address: Pingree Grove, IL 60140
Plan type: Detached Single Story
Beds: 2
Full baths: 2
SqFt: From 1,744
Ownership: Fee simple
Interior size: From 1,744 SqFt
Lots available: 2072, 2070
Lot pricing included: Yes
Garage: 2
Contact sales center
Request additional information including price lists and floor plans.
Interested? Receive the latest updates
Stay informed with Livabl updates on new community details and available inventory.
Last update: Apr 27, 2025
Livabl offers the largest catalog of new construction homes. Our database is populated by data feeds from builders, third-party data sets, manual research and analysis of public data. Livabl strives for accuracy and we make every effort to verify information. However, Livabl is not liable for the use or misuse of the site's information. The information displayed on Livabl.com is for reference only.