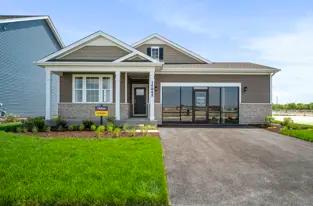

































26543 W Countryside Lane
Townes at Chatham Square
Sold
Sold
Status
26313 Elizabeth Court, Plainfield, IL 60585
Townhouse
3
Beds
2
Full baths
1
Half baths
1,777
SqFt
Description
Welcome to the Braeden, one of M/I Homes’ most popular floorplans! The layout of this new construction townhome includes 1,777 square feet, three bedrooms, two-and-a-half bathrooms, and a two-car garage.
As you enter your front door, you have a spacious foyer that feels even larger thanks to the nine-foot ceilings and open sightline to the rest of the main floor. The durable hard surface flooring is an ash grey color, and is carried throughout the home. It brings a new feeling of modern living into this home! Follow it and make your way inward and take in the beauty that is the highly-desired, open-concept floorplan.
This home is full of “wow” factor! From the stunning kitchen that overlooks the large family room to the breakfast area with a view, you'll never want to leave. The kitchen includes 42-inch deep brown/grey cabinetry with crown molding, GE® stainless steel appliances, and sparkling white quartz countertops. The expansive walk-in pantry combined with ample cabinet space makes this kitchen a chef’s dream.
When it’s time to unwind, head upstairs to your relaxing living spaces. The owner’s suite is spacious enough to hold a king-size bed and a seating area, making it a true retreat! The en-suite bathroom includes a shower and large linen closet, dual vanity sinks, and a large walk-in closet. With the large second-floor laundry room, you can do laundry without ever leaving the upstairs! This floor




26543 W Countryside Lane details
Address: Plainfield, IL 60585
Plan type: Two+ Story
Beds: 3
Full baths: 2
Half baths: 1
SqFt: 1,777
Ownership: Fee simple
Interior size: 1,777 SqFt
Lot pricing included: Yes
26543 W Countryside Lane is now sold.
Check out available communities below.
Similar communities nearby
Price history
03/04/2020
Unit listed as Sold
02/28/2020
Unit listed as For sale at $281,380
Last update: Jul 23, 2021
Livabl offers the largest catalog of new construction homes. Our database is populated by data feeds from builders, third-party data sets, manual research and analysis of public data. Livabl strives for accuracy and we make every effort to verify information. However, Livabl is not liable for the use or misuse of the site's information. The information displayed on Livabl.com is for reference only.






