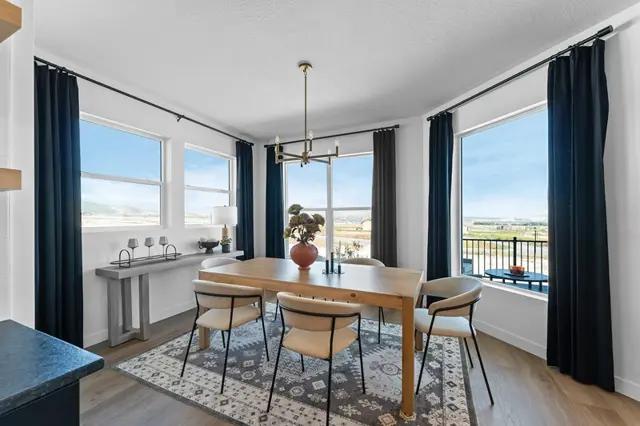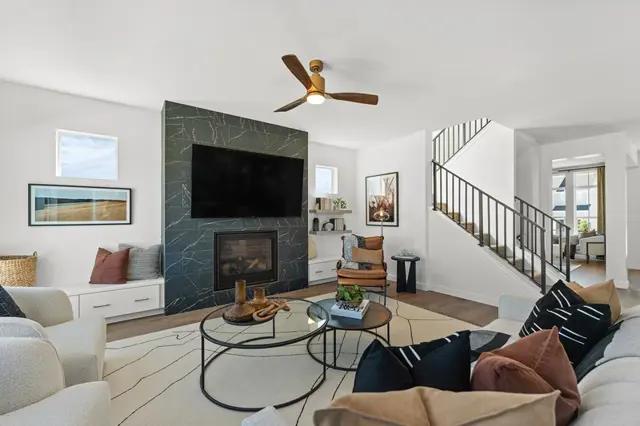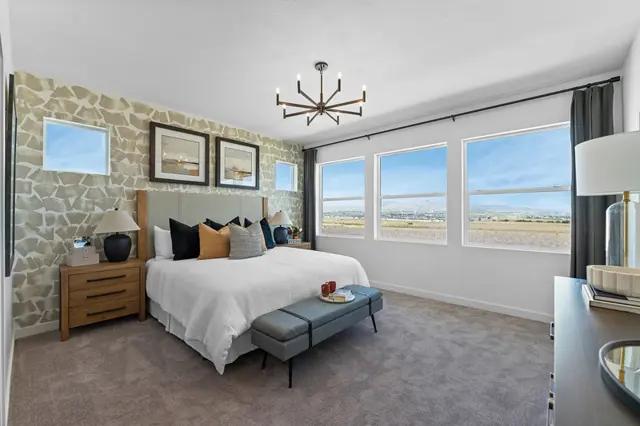














For sale
Status
From $801,990
Price USD
1524 West 1060 North, Pleasant Grove, UT 84062
Single family
2
Stories
3
Beds
2
Full baths
1
Half baths
From 2,625
SqFt



Description
Exceptional craftsmanship and sophistication combine with genuine comforts to make each day delightful in The Cedarbark floor plan by David Weekley Homes in Grove Acres. Retire to your superb Owners Retreat, which includes a private bathroom and walk-in closet. Natural light helps create a picture-perfect setting for the cherished memories youll build in the open-concept gathering spaces. The streamlined kitchen provides an easy culinary layout and a delightful view of the sunny family room and dining area. Two spacious junior bedrooms grace the second level. The upstairs retreat will make a great room to enjoy games and movies while the covered deck presents a rocking chair-ready place to enjoy your leisure time in the shade. Contact our Internet Advisor to learn more about building this new home in Pleasant Grove, Utah.
Cedarbark Plan details
Address: Pleasant Grove, UT 84062
Plan type: Detached Two+ Story
Beds: 3
Full baths: 2
Half baths: 1
SqFt: From 2,625
Ownership: Fee simple
Interior size: From 2,625 SqFt
Lot pricing included: Yes
Basement: Yes
Garage: 3
Contact sales center
Request additional information including price lists and floor plans.
Interested? Receive the latest updates
Stay informed with Livabl updates on new community details and available inventory.
Last update: Apr 11, 2025
Livabl offers the largest catalog of new construction homes. Our database is populated by data feeds from builders, third-party data sets, manual research and analysis of public data. Livabl strives for accuracy and we make every effort to verify information. However, Livabl is not liable for the use or misuse of the site's information. The information displayed on Livabl.com is for reference only.