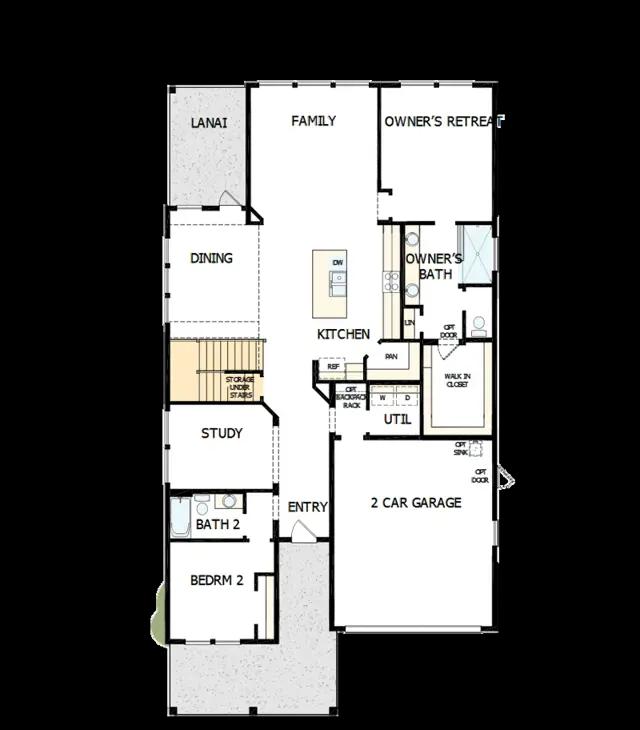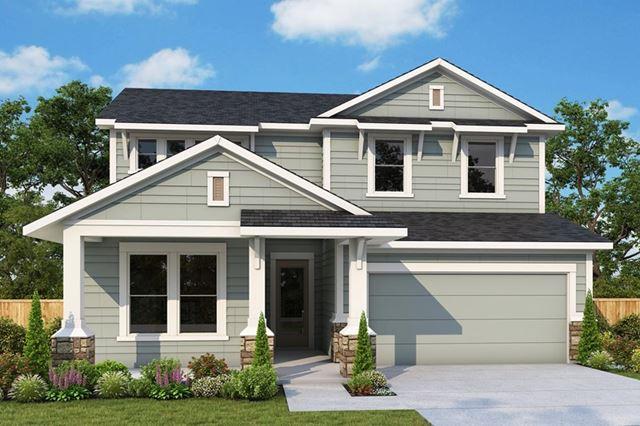









109 Recollection Drive
30 Recollection Drive, Ponte Vedra Beach, FL 32081




Similar 4 bedroom single family homes nearby
Floor plan
Saw Mill
Reflections 50' Front Load
The Saw Mill floor plan by David Weekley Homes in the Jacksonville area blends timeless luxury with top-quality craftsmanship to create a uniquely inviting place to make your own. Your spacious lanai offers a glorious relaxation spot for picture-perfect evenings and memorable weekend activities. Create your ideal living, dining, and entertaining rooms on the open-concept main level of this home. The downstairs guest room and upstairs secondary bedrooms each provide ample privacy and unique appeal. Design an organized home office or a refined sitting room in the sleek study. Your grand Owners Retreat presents a beautiful way to begin and end each day, and includes a spa-inspired bathroom and a large walk-in closet. Share collaborative cuisine experiences in the gourmet kitchen, which features an oversized pantry and a family breakfast island. The tremendous ups...
Interested? Receive the latest updates
Stay informed with Livabl updates on new community details and available inventory.







