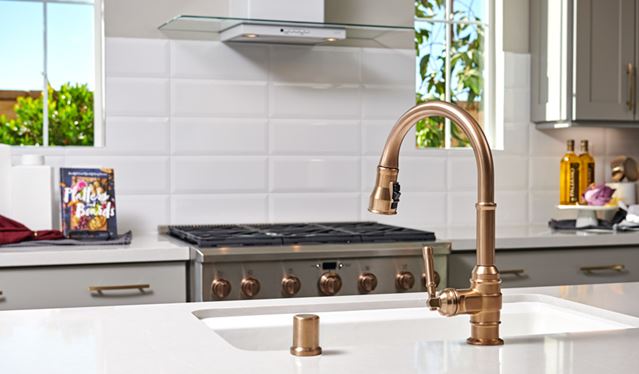






Sold
4
3
2,570
6444 Halyard Circle SE details
Address: Port Orchard, WA 98367
Plan type: Detached Two+ Story
Beds: 4
Full baths: 3
SqFt: 2,570
Ownership: Fee simple
Interior size: 2,570 SqFt
Lot pricing included: Yes
Garage: 2
6444 Halyard Circle SE is now sold.
Check out available nearby homes below.
Similar 4 bedroom single family homes nearby
Floor plan
Images coming soon
Sold
Foster
Emelia Landing
Emphasizing comfort and convenience, the main level of the Foster plan offers an open dining room, a spacious great room with a cozy fireplace and a kitchen featuring a center island. A mudroom, powder room and private study round out the floor. Upstairs, discover a versatile loft, two secondary bedrooms with a shared bath and an elegant primary suite boasting an expansive walk-in closet and attached bath with optional walk-in shower. Additional personalization options include a sunroom, extra bedrooms in lieu of the study and loft, and more!







