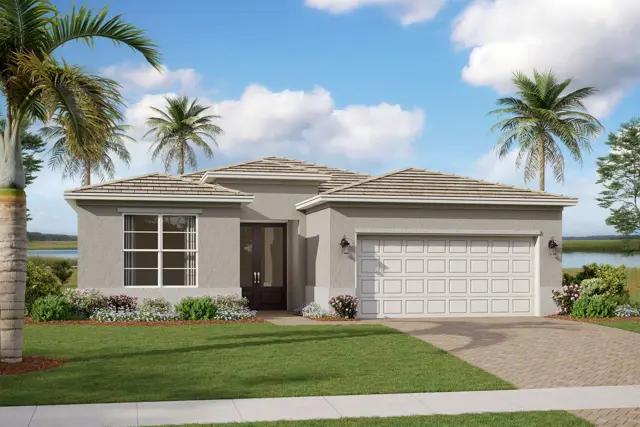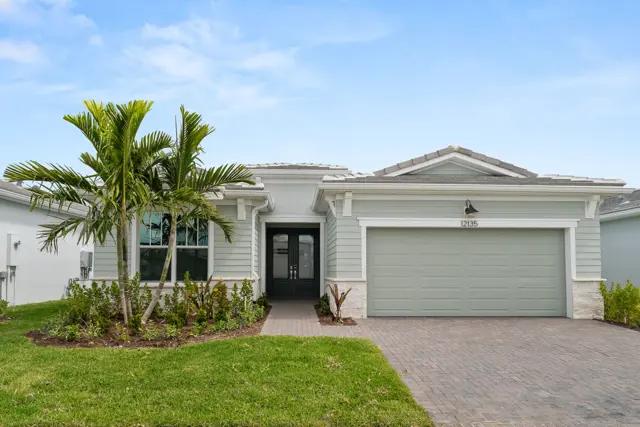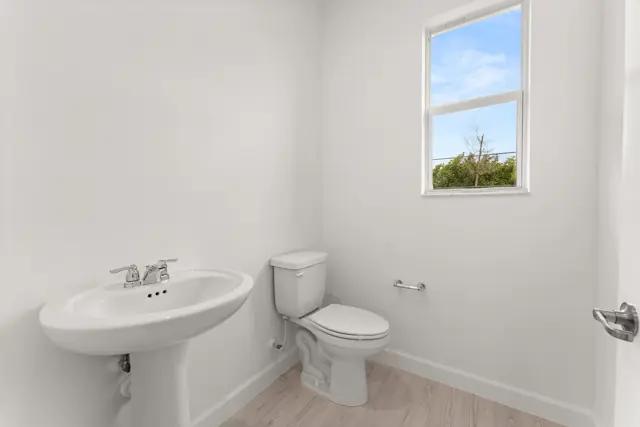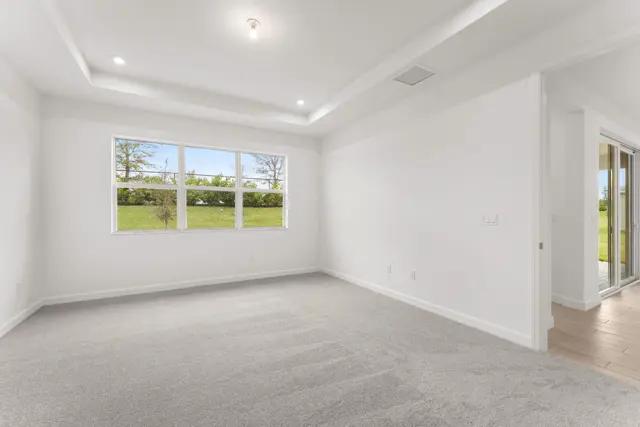


















11824 Southwest Antarus Court, Port St. Lucie, FL 34987




Similar 2 bedroom single family homes nearby
Floor plan
Clarion
Tradition - Telaro
The gorgeous Clarion floorplan in Telaro's Tranquility Collection, offers 2,351 square feet of pure livability. With a thoughtfully designed flow through a welcoming foyer, past a charming flex room, into an expansive open kitchen, dining, and great room, every detail in the Clarion is inviting. This 2 bedroom, 2.5 bathroom plan offers sweeping backyard views, a spa-like bath and spacious dual walk-in closet in the owner's suite. In addition, a large laundry room, covered lanai as well as the option to convert the flex room into a study or third bedroom. Equally perfect for entertaining or keeping things casual, the Clarion offers something for every lifestyle, making it a fan-favorite.
Interested? Receive the latest updates
Stay informed with Livabl updates on new community details and available inventory.

