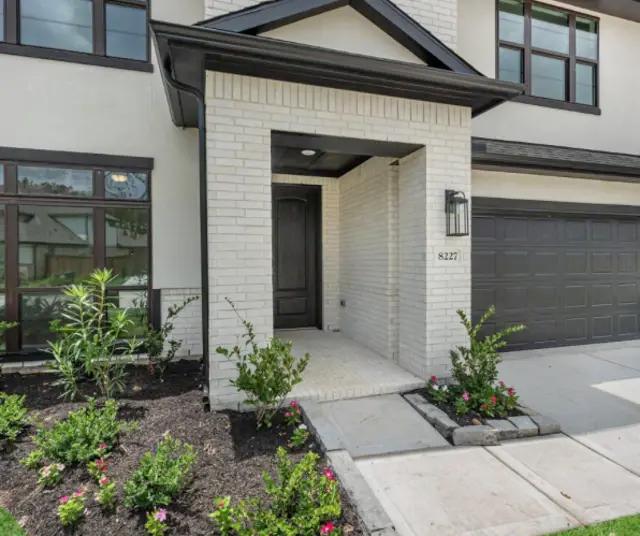





Sold
2
4
2
1
2,900
8227 Mount Washburn Lane details
Address: 8227 Mount Washburn Ln, Porter, TX 77365, USA
Plan type: Detached Two+ Story
Beds: 4
Full baths: 2
Half baths: 1
SqFt: 2,900
Ownership: Not set
Interior size: 2,900 SqFt
Lot pricing included: Yes
Basement: No
Garage: 2
Garage entry: Front



8227 Mount Washburn Lane is now sold.
Check out available nearby homes below.
Similar 4 bedroom single family homes nearby
Floor plan


Sold
Bandera
The Highlands
The Bandera floor plan offers everything a modern family needs. The foyer guides you into the home, with a study off to the left serving as the perfect work-from-home space. This 4-bedroom, 2.5 bathroom plan comes with an optional fireplace that cozies up the home, as well as an optional covered patio that can be used for breezy outdoor dining. A primary bedroom with a spa-like ensuite and walk-in closet is tucked away at the back of the home, and multiple garage options give homeowners ample space for storage, additional vehicles or to create their own home gym. Source: Empire Communities




