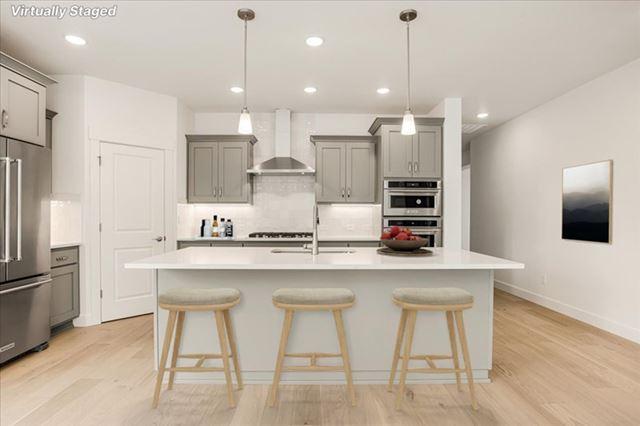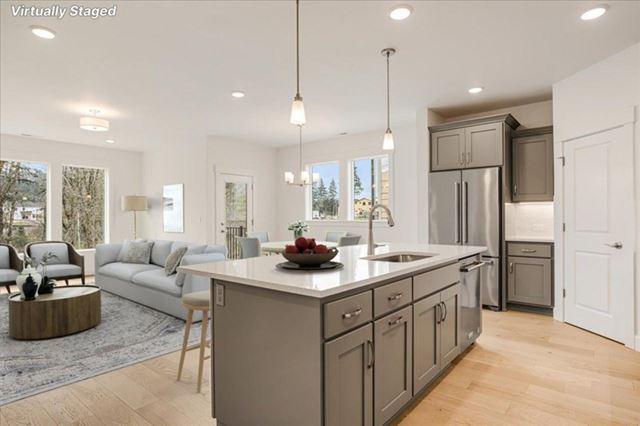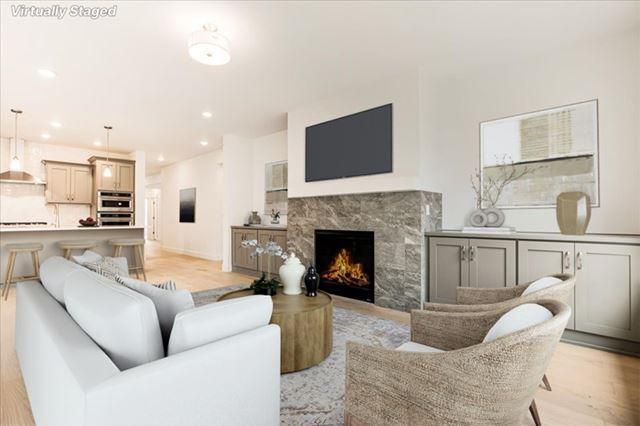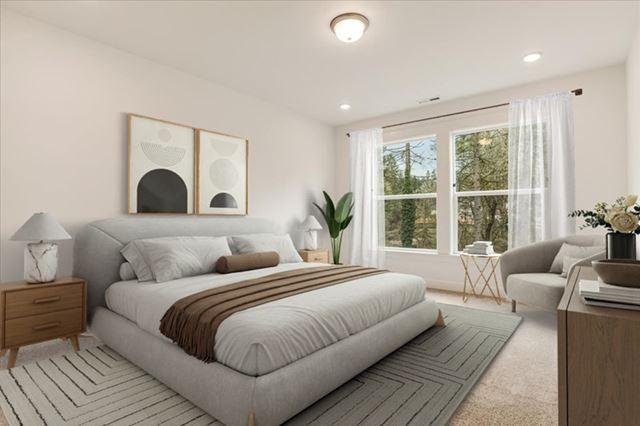




















16546 Southwest Deer Terrace, Portland, OR 97224




Similar 3 bedroom single family homes nearby
Floor plan
Blue Ridge
Durham Heights
The Blue Ridge floor plan by David Weekley Homes in Durham Heights is designed to improve your everyday lifestyle while providing a glamorous atmosphere for social gatherings and special occasions. Escape to the superb Owners Retreat, which includes a private Owners Bath and walk-in closet. Natural light and boundless interior design possibilities create a picture-perfect setting for the cherished memories youll build in the open-concept gathering spaces. The streamlined kitchen provides an easy culinary layout and a deluxe pantry for the resident chef while granting a delightful view of the sunny family and dining areas. A guest bedroom an adjacent bathroom is privately situated at the front of the home. The versatile study is inviting and ready to serve as extra social, home office, or play space. Contact our Internet Advisor to learn more about building thi...
Interested? Receive the latest updates
Stay informed with Livabl updates on new community details and available inventory.
