


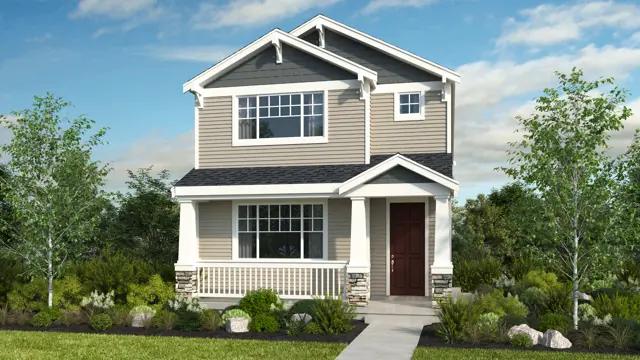

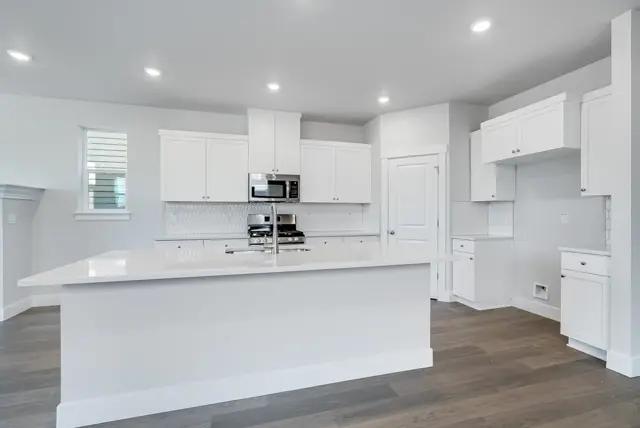







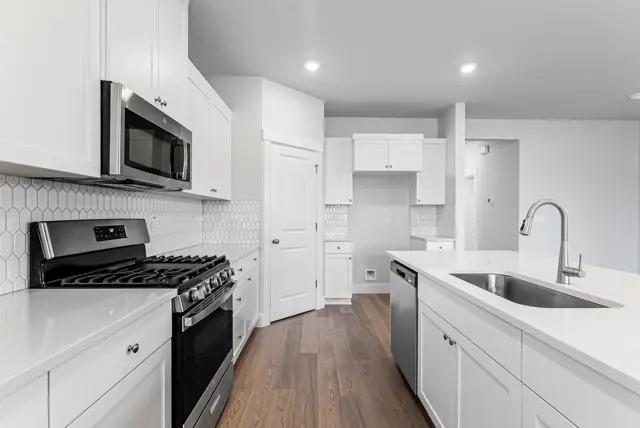





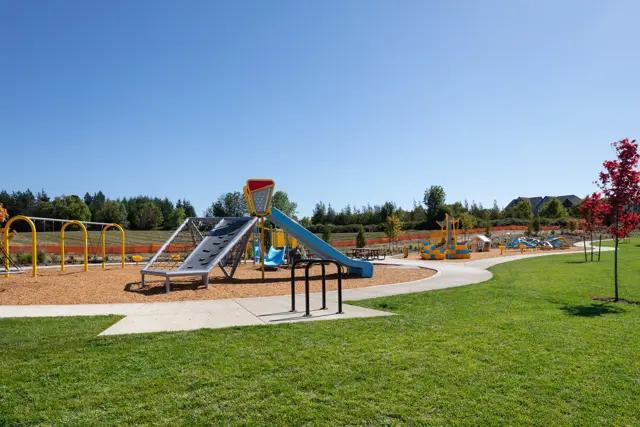
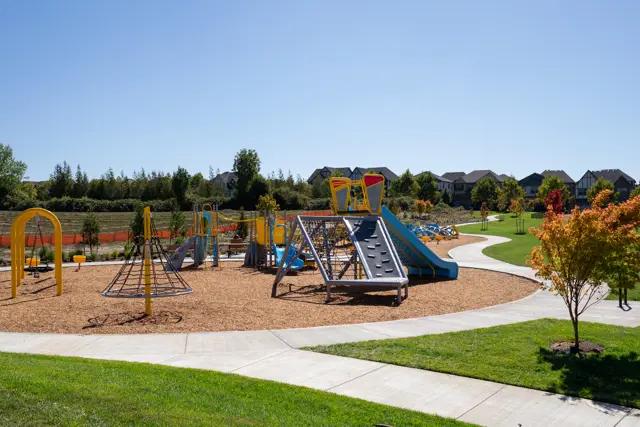

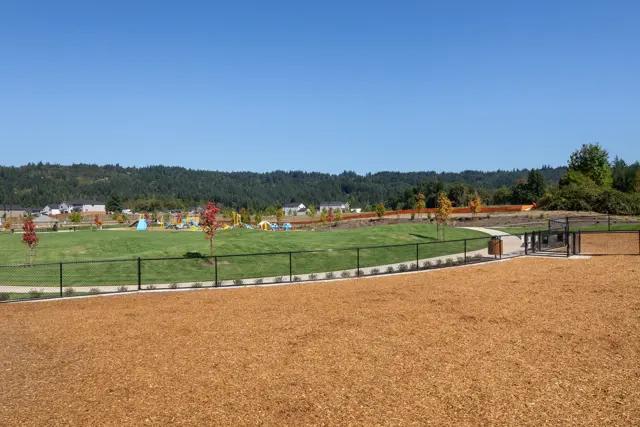

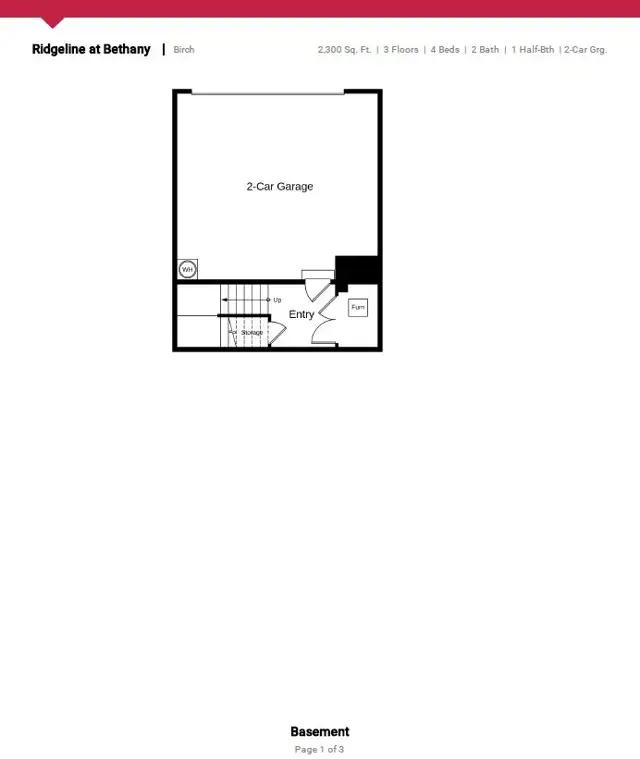




7789 NW ELEANOR AVENUE
Contact sales center
Get additional information including price lists and floor plans.
Floor plan
Birch
Ridgeline at Bethany
The Birch floor plan is the open-concept oasis you've been searching for. Spend lovely sunrises on your front porch, then head through the foyer and into the heart of the home: a spacious great room opens to a dining room, a gourmet kitchen with stainless-steel appliances, and a large patio. Keep going to discover a secluded study space and loft perfect for cozy nights in. Head downstairs to find an entryway and a convenient 2-car garage. Then, head up two flights to make it to the top floor of the home. Here, you'll find 3 additional bedrooms, one with a walk-in closet, 1 bathroom, a laundry room, and a luxurious primary suite with a spa-like primary bathroom and walk-in closet. You'll love every last detail of the Birch floor plan!
Interested? Receive updates
Stay informed with Livabl updates on new community details and available inventory.

