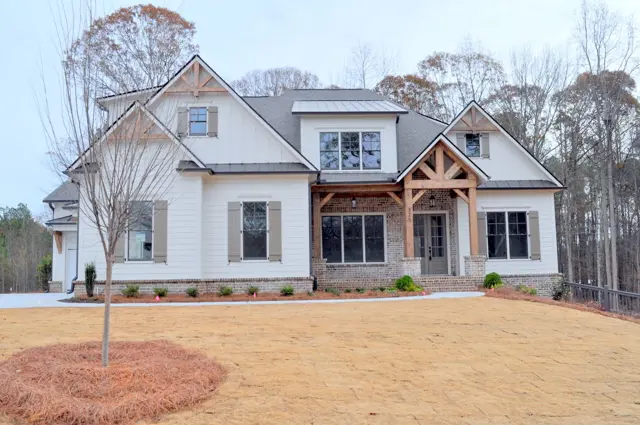
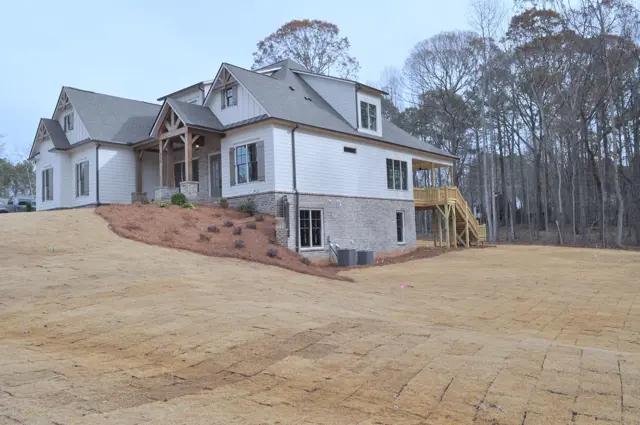


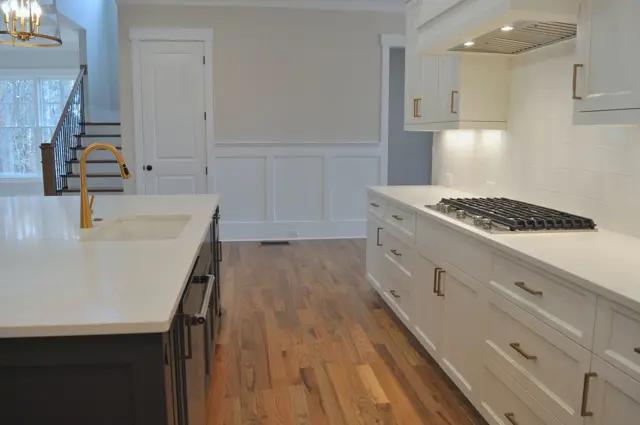








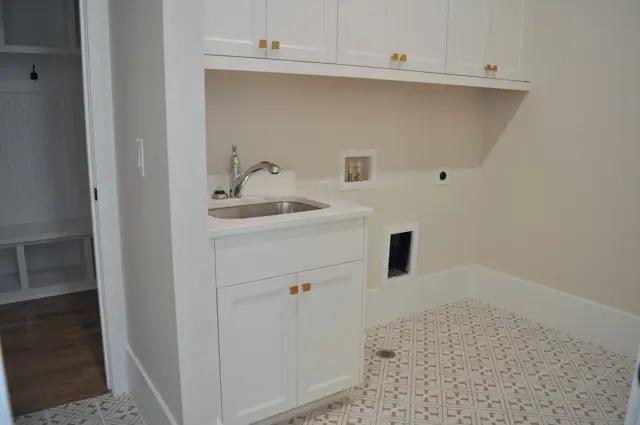

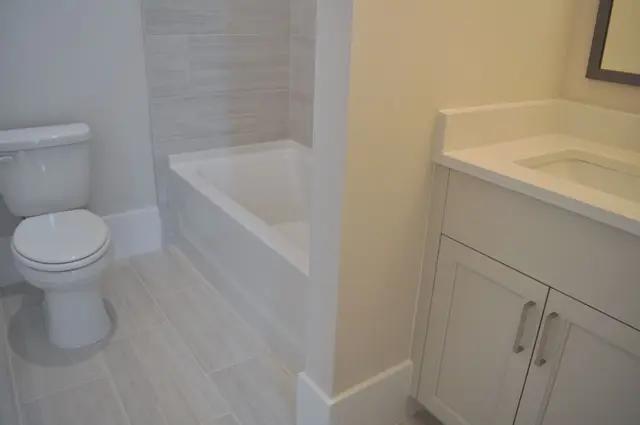



Similar 4 bedroom single family homes nearby
Floor plan
The Evans A
Montview Estates
The Evans is an open-concept floor plan that features 4 Bedrooms, with 2 on the main, a vaulted family room, a loft, and a large attic that can be finished as a bonus room or perfect for storage. The Adorable craftsman-style exterior will welcome you home with its beautiful architectural details. Metal porch roof on front. Double pane wood windows throughout. 3 car side-entry garage (2,1). Enjoy a large kitchen with a huge island. Remain in the center of the activity with Views of the family room and large window wall. The master bathroom features a large tile shower and a huge walk-in closet. The Vaulted family room has built-in bookcases and a wood-burning fireplace. Beautiful Hardwood floors on the main. 2 nice size secondary bedrooms upstairs each with its private bathroom. LOTS OF STORAGE available upstairs. With our design process in place, we know this ca...









