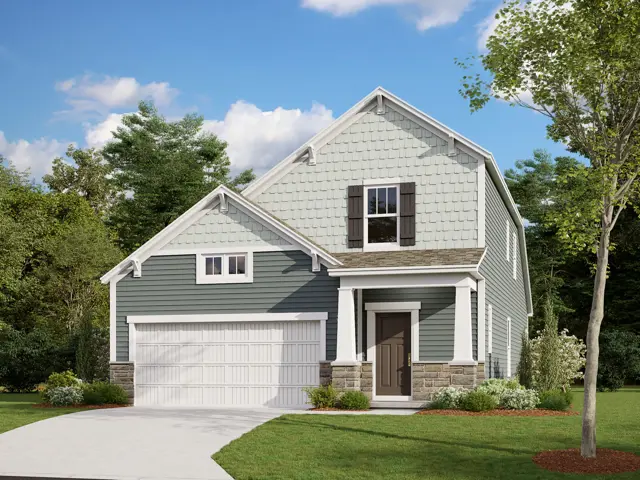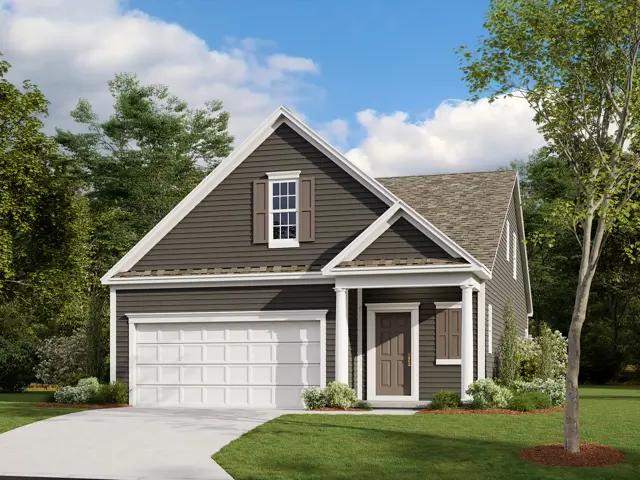



















For sale
Status
$484,290
Price USD
3777 Shoal Way, Powell, OH 43065
Single family
2
Stories
3
Beds
2
Full baths
1
Half baths
2,140
SqFt
Description
Welcome to this charming 3-bedroom, 2.5-bathroom home located at 7031 Unitas Loop in Powell, Ohio, offering modern features and a convenient location.
As you enter this 2-story home, you are greeted by an open floorplan that seamlessly connects the living spaces. The kitchen is a highlight, boasting a stylish island that not only provides additional counter space but also serves as a focal point for gatherings and meal preparations.
You'll find the owners' bedroom located off the main the main living area. The en-suite owner’s bathroom adds a touch of luxury, offering a private retreat within the home.
On the second floor, you'll find an expansive loft area enclosed with double doors. The bedrooms are spacious and bright, providing comfort and privacy for all residents.
With 2,140 square feet of living space, there is room for everyone to relax and unwind.
Don't miss the opportunity to make this modern new M/I Homes your own. Schedule an appointment today and envision yourself living in this beautiful new home at 7031 Unitas Loop in Powell. MLS# 224042767




7031 Unitas Loop details
Address: Powell, OH 43065
Plan type: Detached Two+ Story
Beds: 3
Full baths: 2
Half baths: 1
SqFt: 2,140
Ownership: Fee simple
Interior size: 2,140 SqFt
Lots available: 6938
Lot pricing included: Yes
Garage: 2
Contact sales center
Request additional information including price lists and floor plans.
Price history
03/22/2025
Unit price lowered by 1.02% to $484,290
03/08/2025
Unit price lowered by 1.01% to $489,290
02/27/2025
Unit listed as For sale at $494,290
02/06/2025
Unit listed as Sold
02/04/2025
Unit listed as For sale at $507,290
01/10/2025
Unit listed as Sold at $499,290
11/02/2024
Unit price increased by 1% to $504,290
10/22/2024
Unit listed as For sale at $499,290
Floor plan
Oxford
Liberty Grand
Welcome to the Oxford, a brand new floorplan by M/I Homes. This 2-story home comes with 1,828 square feet, 3 bedrooms, 2.5 bathrooms, a 2-car garage, and the owners suite on the first floor. Starting with the exterior, choose from one of the charming elevations for curb appeal that matches your style, such as the traditional, farmhouse, craftsman, and modern. For a covered front porch, choose a traditional, farmhouse, or craftsman elevation.
For sale
Status
From $422,900
Price USD
Single family
3
Beds
3
Full baths
1
Half baths
From 1,828
SqFt
Interested? Receive the latest updates
Stay informed with Livabl updates on new community details and available inventory.
Last update: Apr 08, 2025
Livabl offers the largest catalog of new construction homes. Our database is populated by data feeds from builders, third-party data sets, manual research and analysis of public data. Livabl strives for accuracy and we make every effort to verify information. However, Livabl is not liable for the use or misuse of the site's information. The information displayed on Livabl.com is for reference only.
