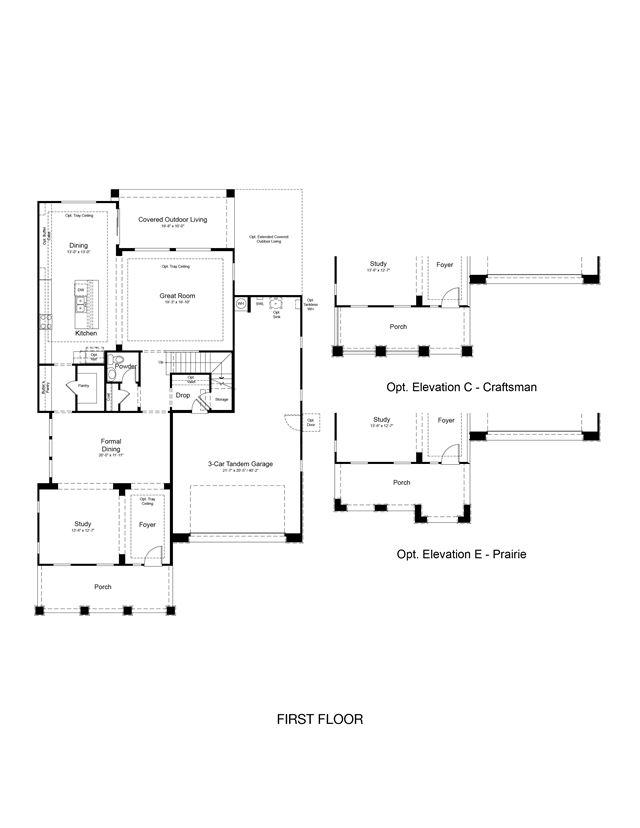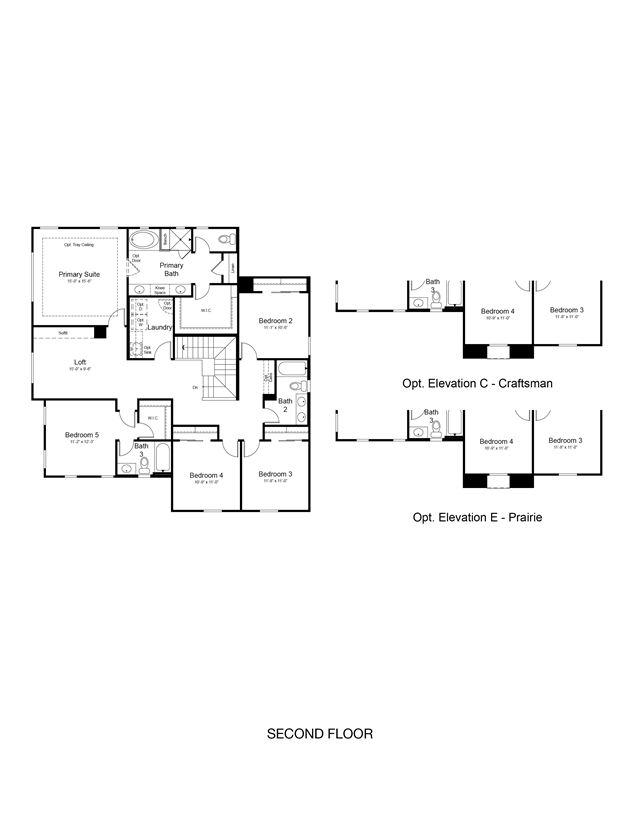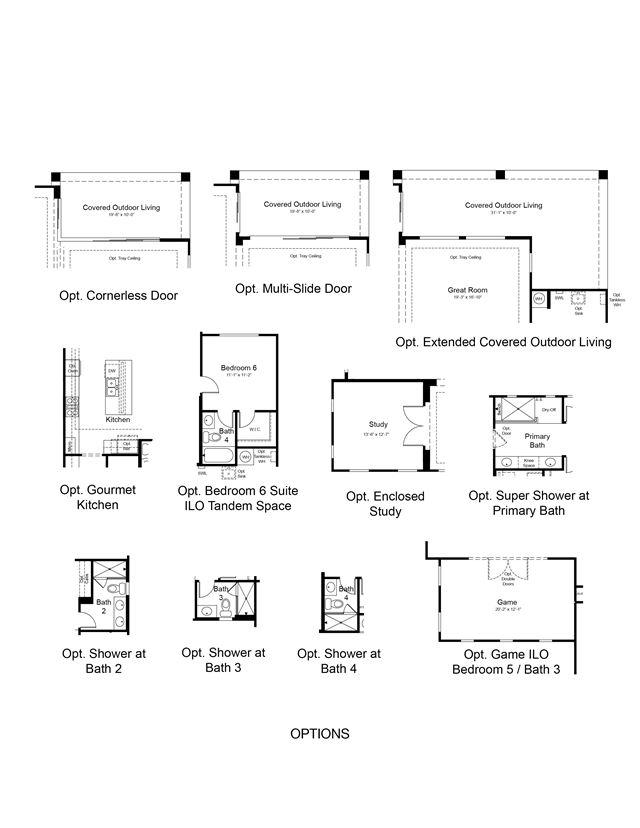









20663 E Avenida Del Valle
Contact sales center
Get additional information including price lists and floor plans.
Floor plan
Lewiston
Ellsworth Ranch Landmark Collection
The Lewiston is a 2-story floor plan that comes standard with 3,388 sq. ft., 5 bedrooms, 3.5 bathrooms, 3-car tandem garage, formal dining, study, drop zone, and a loft. This is the second largest offering in our Landmark Collection at Ellsworth Ranch and it is sure to please. The foyer takes you to the study and formal dining room, which then leads you to the open-concept kitchen, great room, and a secondary dining space. Head upstairs and you will find all bedrooms, 3 bathrooms, and a loft. The primary bath has dual vanity sinks with a knee space in the middle to pull up a chair. You can be sure there will be plenty of room for 2 people to get ready for the day at the same time. The walk-in closet provides plenty of storage room. The laundry is upstairs, which means no having to walk up and down the stairs to do laundry. This home is one to fall in love with....
Interested? Receive updates
Stay informed with Livabl updates on new community details and available inventory.
