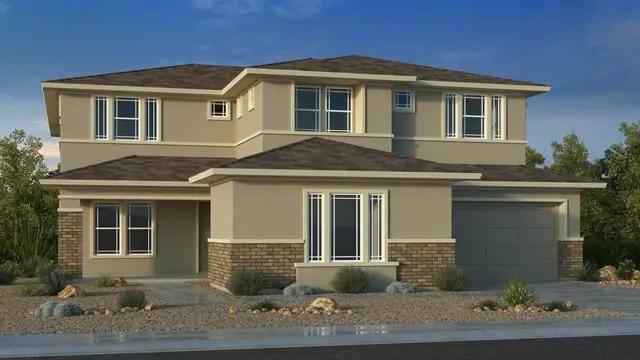






















20498 E Via De Colina
Contact sales center
Get additional information including price lists and floor plans.
Floor plan


Acadia
Ellsworth Ranch Voyage Collection
The Acadia is a 2-story floor plan that comes standard with 4,517 sq. ft., 5 bedrooms, 3.5 bathrooms, 3-car split garage, dining room, study, and game room. This is the largest floor plan we offer at Ellsworth Ranch Voyage Collection and it could soon be your new home sweet home. The foyer is the heart of the entrance with the dining room, study, laundry, winding staircase, and the open gathering room, kitchen, and casual dining area on either side. The primary suite is on the main level and features dual vanity sinks and his/hers walk-in closets. Head upstairs, and that's where you can find the secondary bedrooms and a large game area, which will make for the perfect play area, study, or secondary living area. There is truly so much to love about this wonderful floor plan.
Interested? Receive updates
Stay informed with Livabl updates on new community details and available inventory.