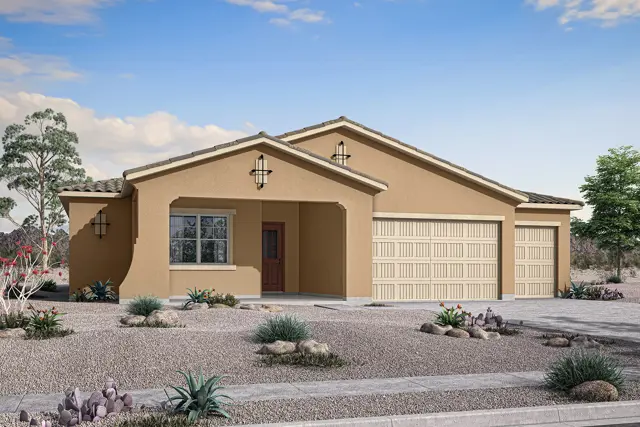


Forest Plan
Empire Pointe - Emerald Collec...
Sold
Sold
1
4
3
From 2,769
Forest Plan details
Address: Queen Creek, AZ 85142
Plan type: Detached Single Story
Beds: 4
Full baths: 3
SqFt: From 2,769
Ownership: Fee simple
Interior size: From 2,769 SqFt
Lot pricing included: Yes
Basement: No
Garage: 3
Forest Plan is now sold.
Check out available nearby plans below.







