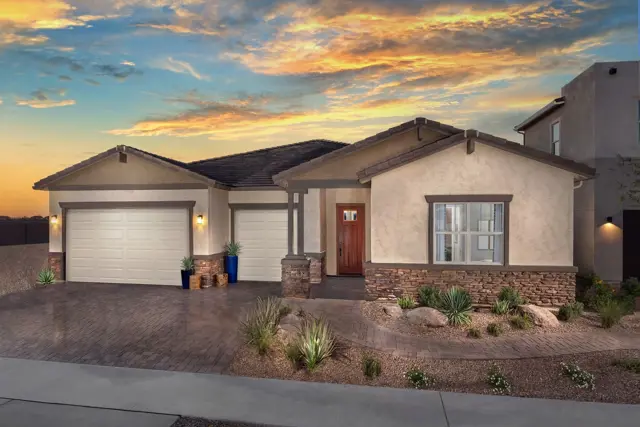




















































































Contact sales center
Get additional information including price lists and floor plans.
Floor plan
Kelly
Empire Pointe
The 2,961 sq. ft. Kelly floorplan makes thoughtful use of its generous space with elegant rooms complemented by thoughtful features. Right off the foyer, bedrooms 2 and 3 share a bath and each have a walk-in closet. An open flex room (optionally closed in as a den) makes an ideal sitting area. The open-concept Great Room and dining area look out onto the covered patio, and the designer-inspired kitchen has a large walk-in pantry just around the corner. The owners suite has a large walk-in closet and a linen closet, while bedroom 3 has its own walk-in closet and private bath perfect for live-in relatives or visitors. Architects Choice Options for this plan include a gourmet kitchen, a den in lieu of the flex room, an owners bath oasis with either drop-in or freestanding tub and more.
Interested? Receive updates
Stay informed with Livabl updates on new community details and available inventory.
