









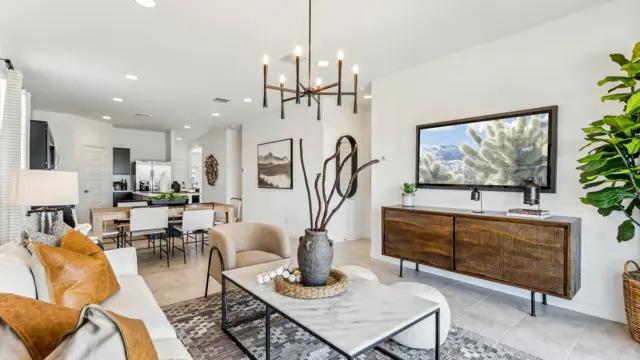





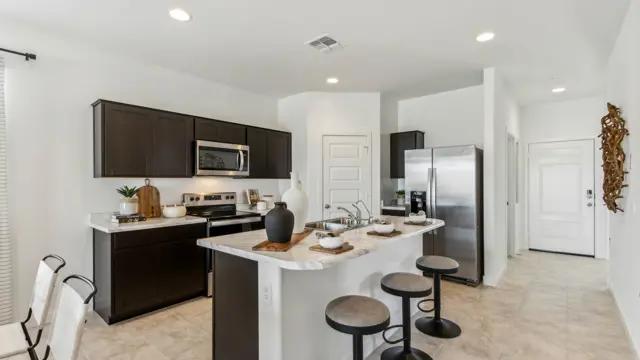



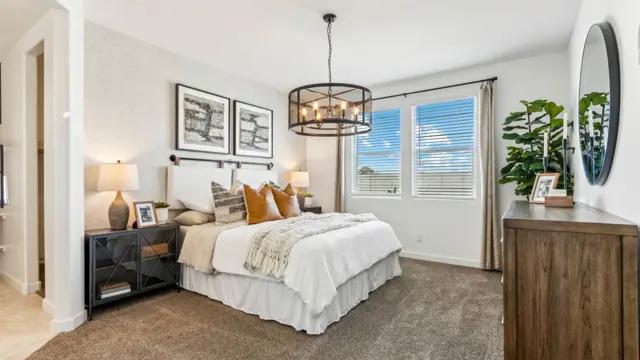





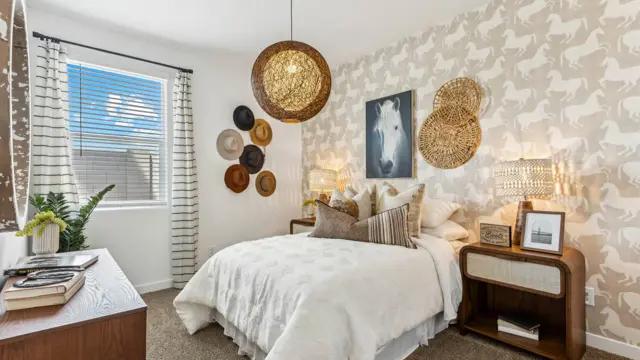
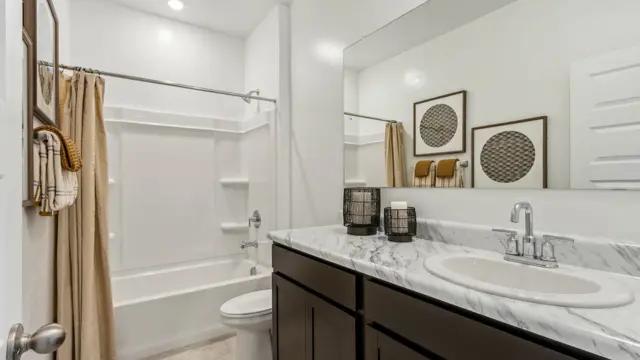





Contact sales center
Get additional information including price lists and floor plans.
Floor plan
Dalton
Quail Ranch
Welcome to the Dalton floor plan featuring four bedrooms and two bathrooms. As you step inside, you're immediately greeted by one of the bedrooms, conveniently located near the entrance. This versatile room can serve as a guest bedroom, home office, or cozy den, offering flexibility to meet your needs. Continuing through the welcoming foyer, you'll find yourself in the heart of the home. The L-shaped kitchen, a true centerpiece, is designed to facilitate both functionality and social interaction. It boasts sleek modern appliances, plenty of counter space, and stylish cabinetry. The kitchen's layout allows you to overlook both the dining area and the great room, ensuring you remain engaged with family and guests while cooking or entertaining. The dining area, situated adjacent to the kitchen, offers a perfect spot for family meals and casual dining. ...
Interested? Receive updates
Stay informed with Livabl updates on new community details and available inventory.
