
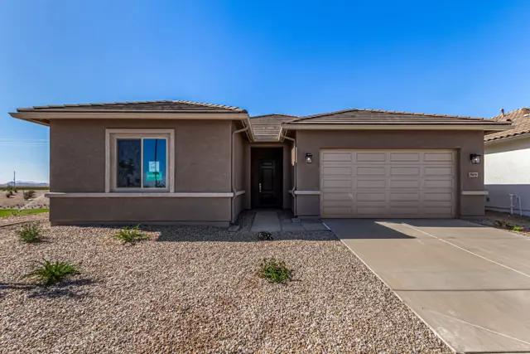


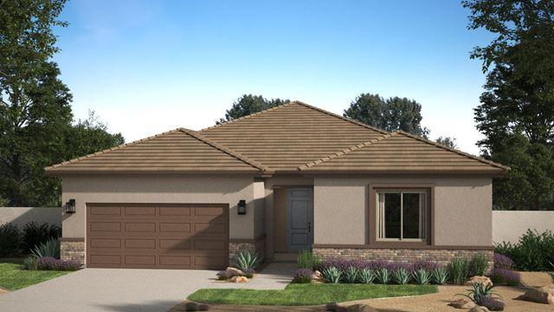












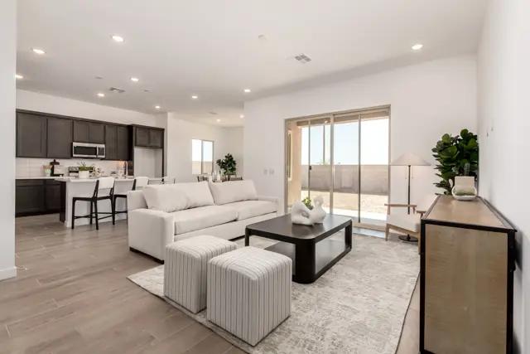


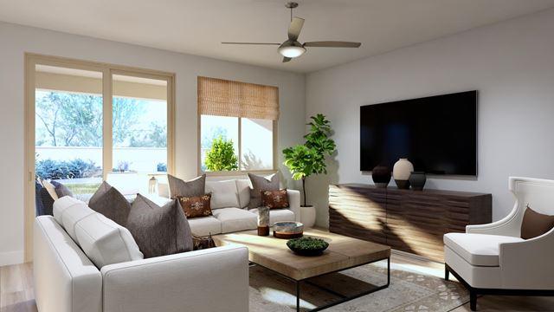


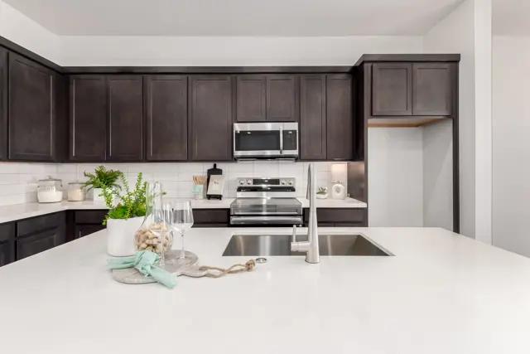
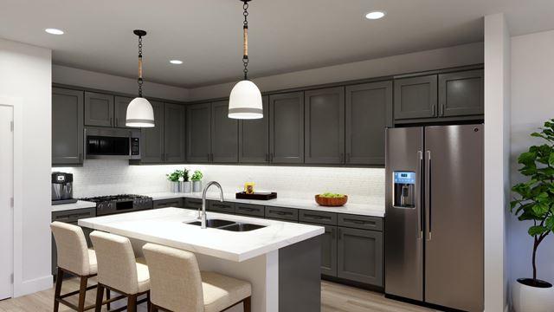



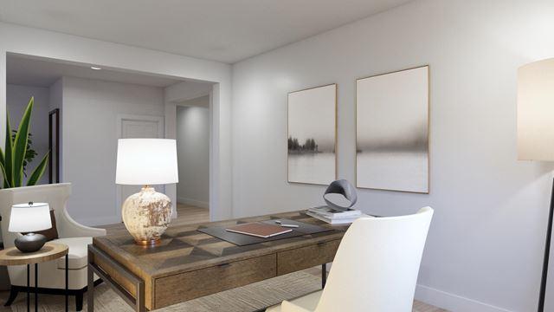


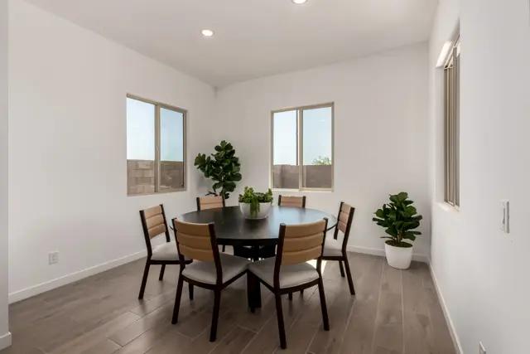


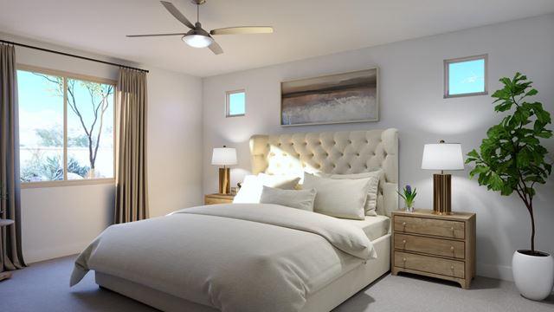
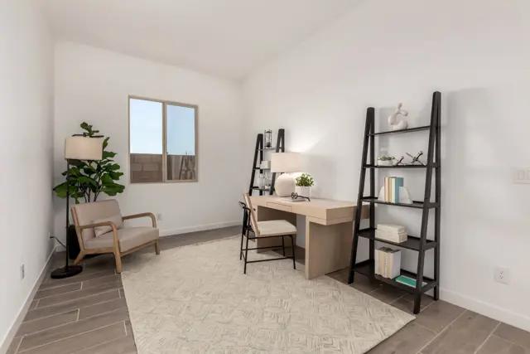





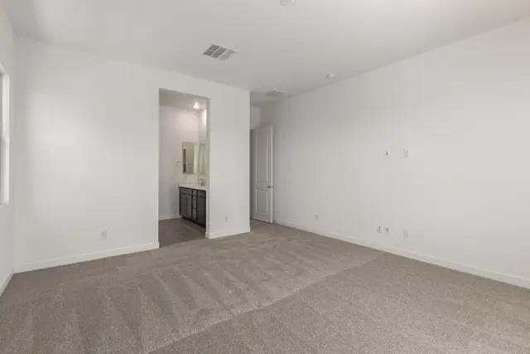
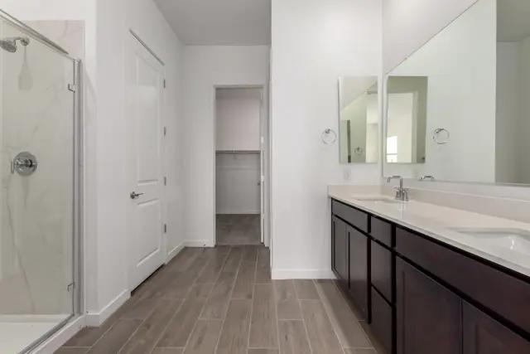
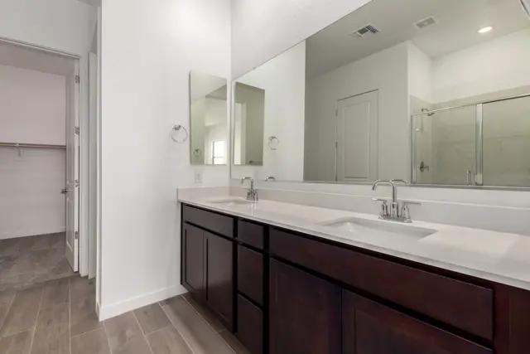

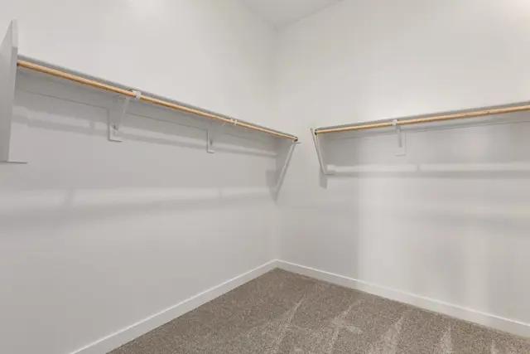



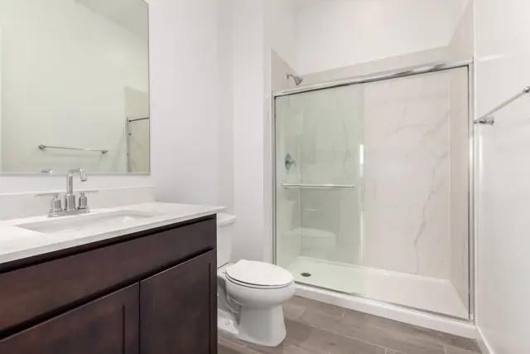




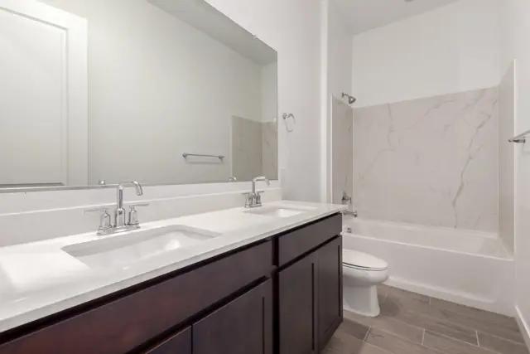
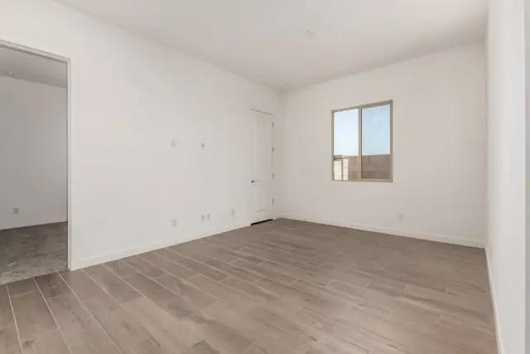
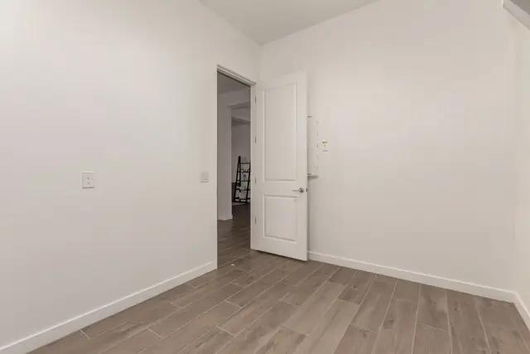




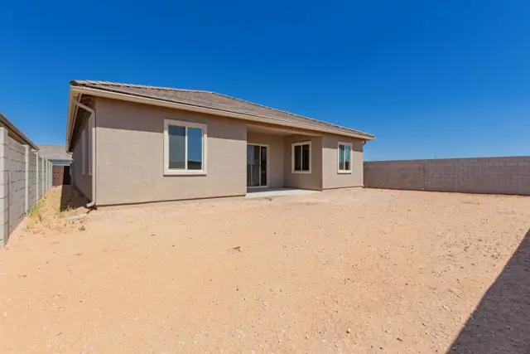

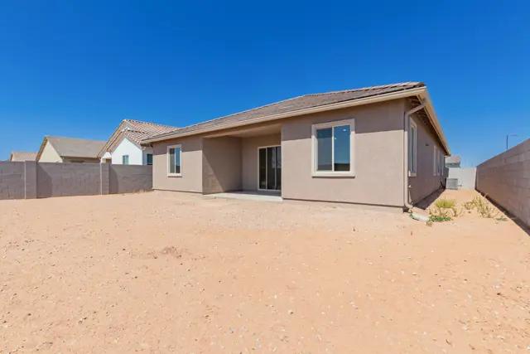

For sale
$479,718
1
3
3
2,611
31476 N. Hayweather details
Address: Queen Creek, AZ 85143
Plan type: Detached Single Story
Beds: 3
Full baths: 3
SqFt: 2,611
Ownership: Fee simple
Interior size: 2,611 SqFt
Lot pricing included: Yes
Garage: 3
Contact sales center
Get additional information including price lists and floor plans.
Floor plan
Fremont
Wildera Peak Series
The Fremont split layout floor plan brings family living into clear view. This spacious single-story design offers a primary suite separated from the other bedrooms, secondary bedrooms with a teen room between them. Rounding out this plan is a study off of the great room so you can work but be nearby and a large laundry room off of the attached three-car tandem garage.
Interested? Receive updates
Stay informed with Livabl updates on new community details and available inventory.
