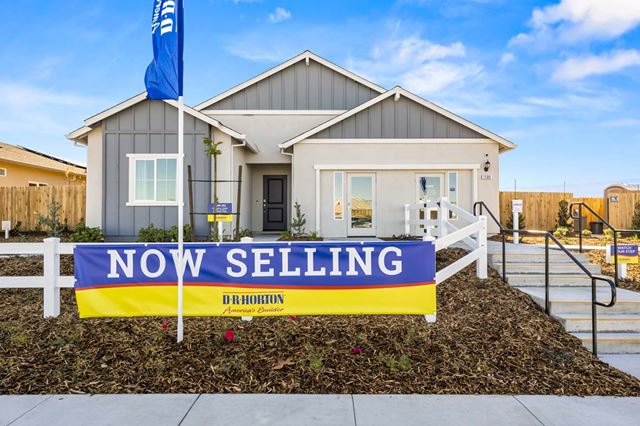





















For sale
Status
From $457,490
Price USD
2538 Tish Tang Way, Redding, CA 96002
Single family
1
Stories
3
Beds
2
Full baths
From 1,611
SqFt



Description
Discover the perfect blend of comfort and modern convenience at Plan 1611, an inviting single-story home designed for new home buyers seeking the ultimate in contemporary living.
This meticulously crafted residence spans 1,611 square feet and features 3 bedrooms, 2 bathrooms, and a spacious 2-car garage. Step inside to find a kitchen equipped with top-of-the-line Whirlpool stainless steel appliances, including a 30" gas range, microwave/hood combo, and built-in dishwasher, ensuring culinary excellence and efficiency. The bathrooms are adorned with chrome fixtures, quartz countertops that harmonize with those in the kitchen, and a luxurious chrome framed shower enclosure in the master bathroom.
Designed with style and functionality in mind, Plan 1611 boasts full-overlay Shaker style cabinets in your choice of white or gray, complemented by sleek hardware and 36" kitchen uppers. Enjoy modern conveniences such as Deako switches, USB charging outlets in the kitchen, and energy-efficient LED ceiling lights throughout the home. The flooring combines plush Mohawk carpeting with durable MSI luxury vinyl plank, offering comfort and practicality in every room.
Technology and innovation are seamlessly integrated with smart home features, including a control panel, doorbell, and lamp module, enhancing convenience and security. Climate control is a breeze with a Honeywell programmable thermostat, while the kitchen beckons with quartz countertops featuring eased edges, a sta
Plan 1611 details
Address: Redding, CA 96002
Plan type: Detached Single Story
Beds: 3
Full baths: 2
SqFt: From 1,611
Ownership: Fee simple
Interior size: From 1,611 SqFt
Lot pricing included: Yes
Garage: 2
Contact sales center
Request additional information including price lists and floor plans.
Interested? Receive the latest updates
Stay informed with Livabl updates on new community details and available inventory.
Last update: Apr 11, 2025
Livabl offers the largest catalog of new construction homes. Our database is populated by data feeds from builders, third-party data sets, manual research and analysis of public data. Livabl strives for accuracy and we make every effort to verify information. However, Livabl is not liable for the use or misuse of the site's information. The information displayed on Livabl.com is for reference only.