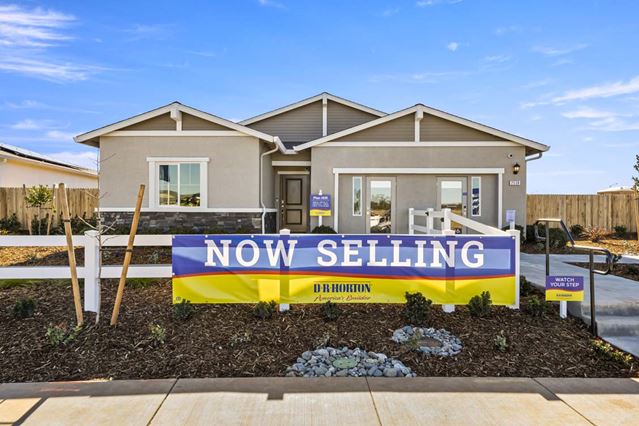

























Floor plan
Plan 1825
Lilac at Shastina Ranch
Discover your dream home in Plan 1825, a meticulously designed 1,825 sq. ft. single-story residence offering 4 beds, 2 baths, and a spacious 2-car garage. This home features an array of modern amenities, including a sleek Whirlpool stainless steel kitchen suite with a 30" gas range, microwave/hood combo, and built-in dishwasher. Bathrooms are adorned with chrome fixtures, quartz countertops matching those in the kitchen, and luxurious touches like elongated toilets and stylish bath accessories. The interior showcases full overlay shaker-style cabinets in a choice of elegant white or gray, complemented by polished chrome hardware from Kwikset. Enjoy the comfort of Mohawk carpet and MSI luxury vinyl plank flooring throughout, alongside energy-efficient features such as a tankless water heater and Honeywell programmable thermostat. Smart home capabilities...
Interested? Receive updates
Stay informed with Livabl updates on new community details and available inventory.
