









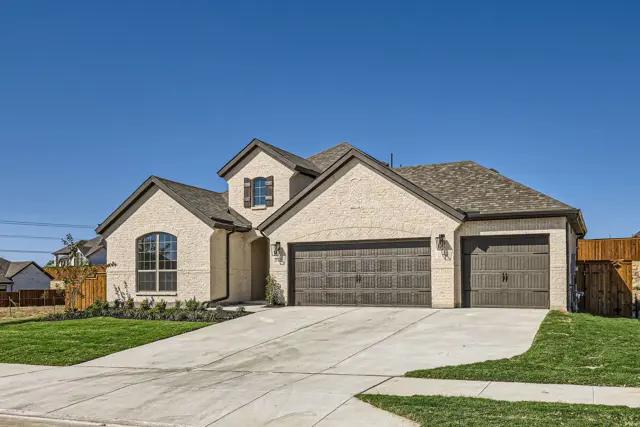







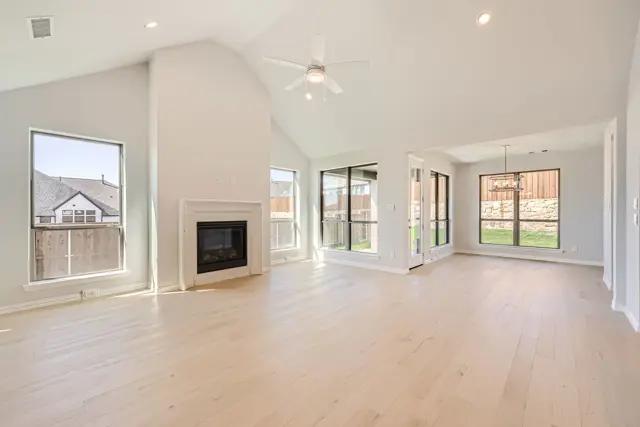

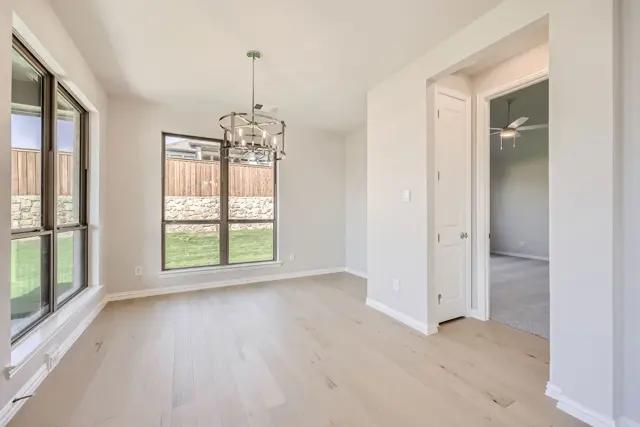
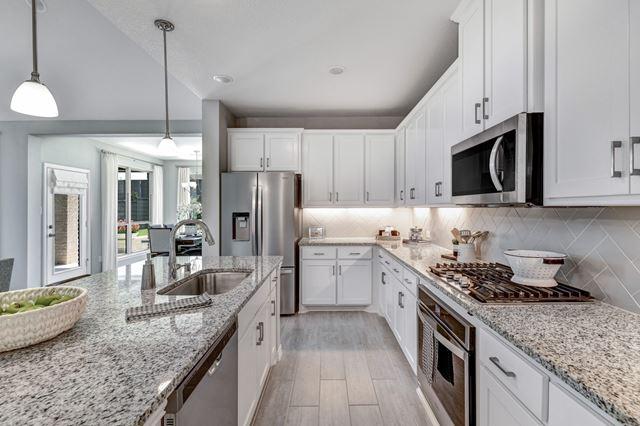


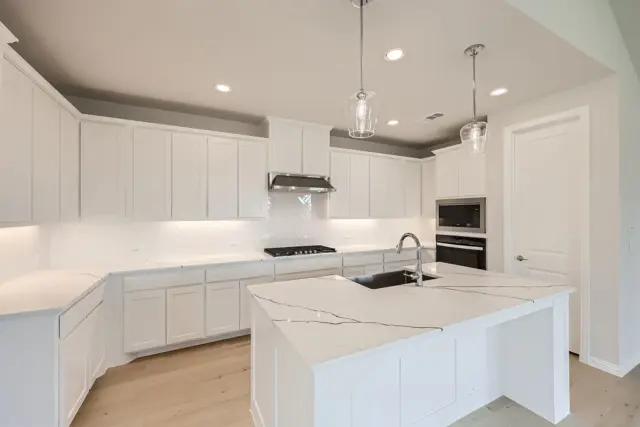







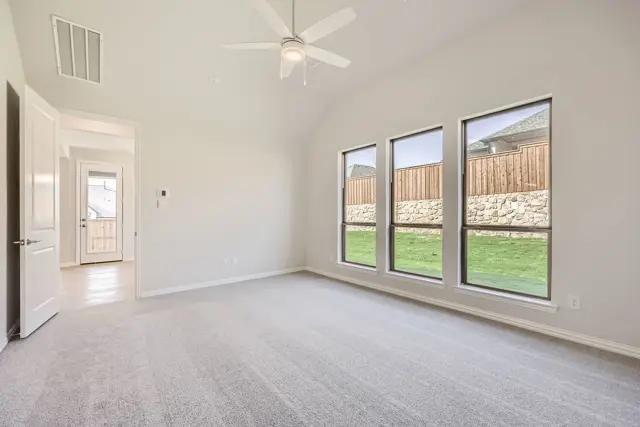







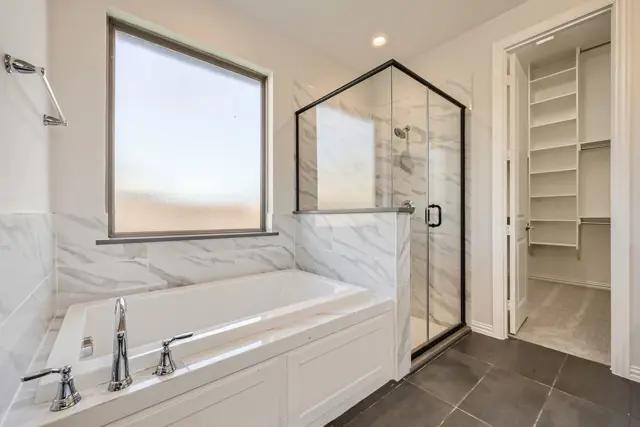











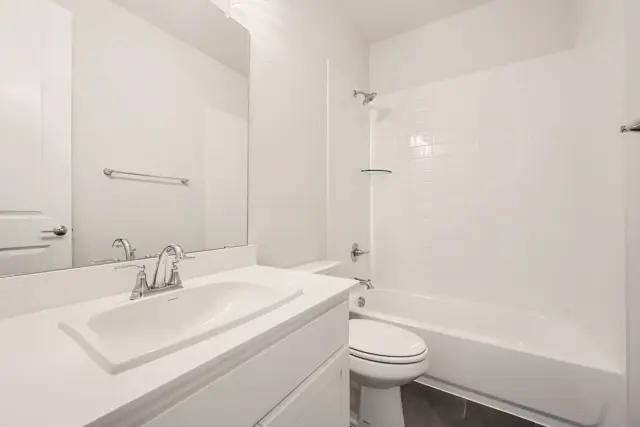

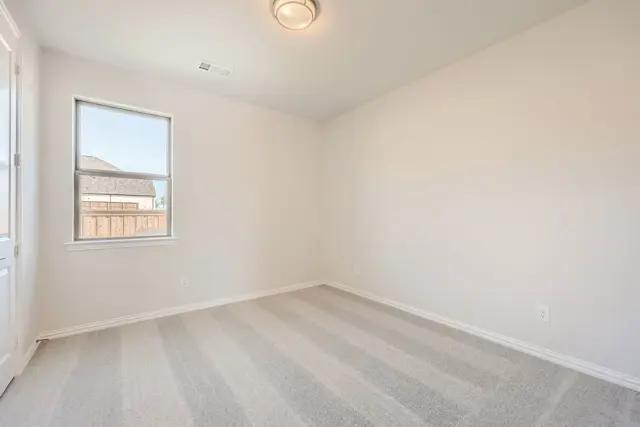









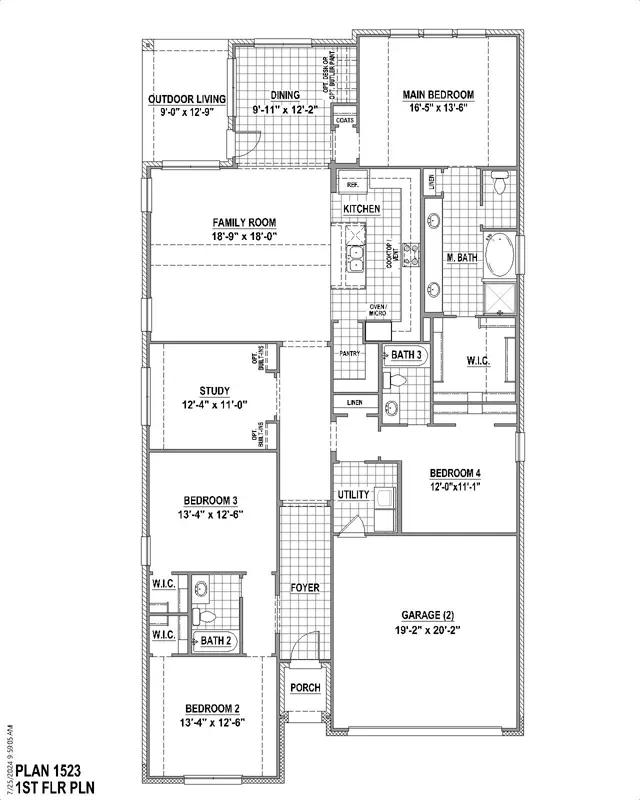








Similar 4 bedroom single family homes nearby
Floor plan
Plan 1523
Reunion 60s
An amazing one-story that lives large. It features four bedrooms and three baths. Two are toward the front of the home with sizable bedrooms at 12X13 feet. The guest bedroom is private to the rest of the home and features an ensuite bath. The heart of the home is the kitchen with numerous cabinets. The center island is the perfect place for food preparation. The family room features 14-foot ceilings. Across the back of the home are floor to ceiling windows provided natural light throughout. The main bath features an extensive countertop with dual vanities as well as a separate tub and shower and linen closet. For those who work at home or want a private library the study is the perfect spot with double French doors. With optional features such as a half story with a game room, media room and/or a 5th bed and bath and a 3rd car garage on certain home sites this h...




