












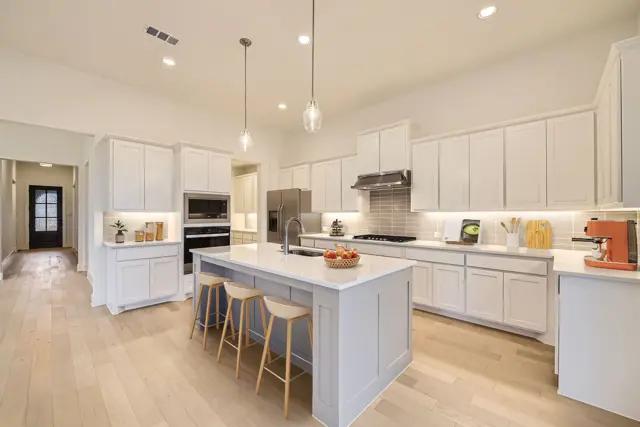

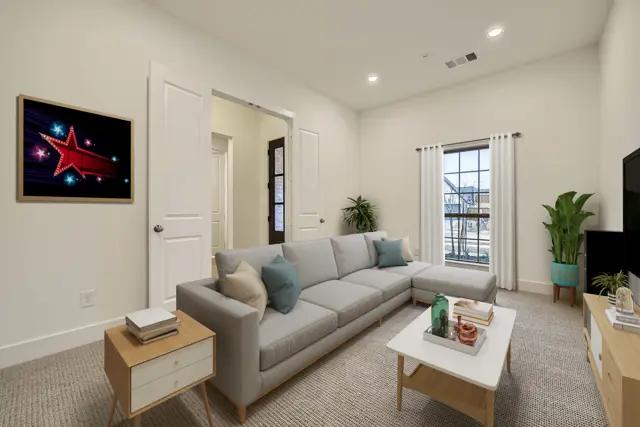

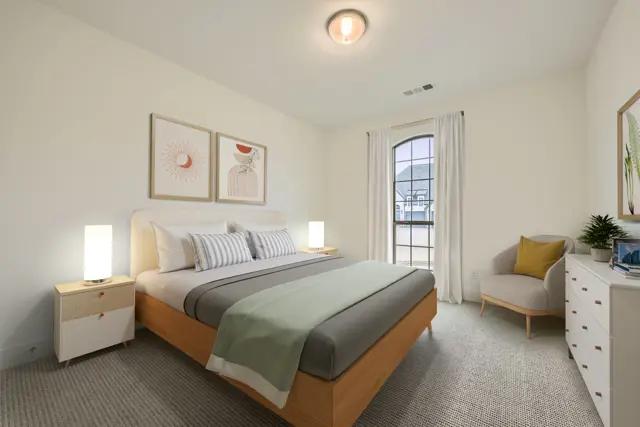



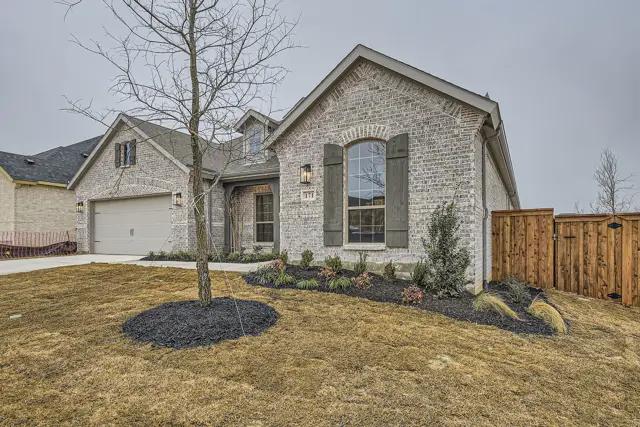
































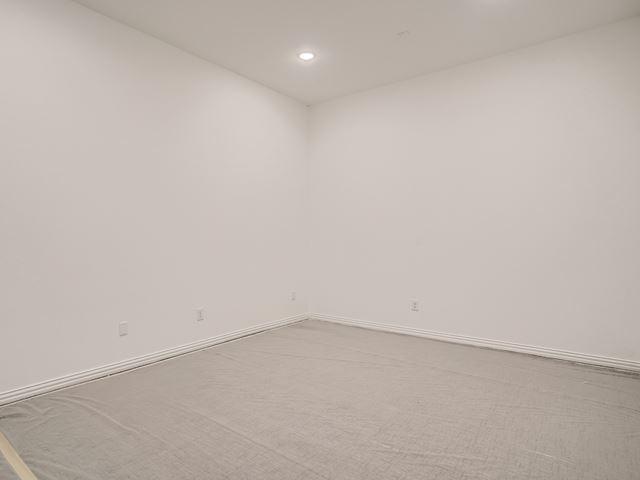




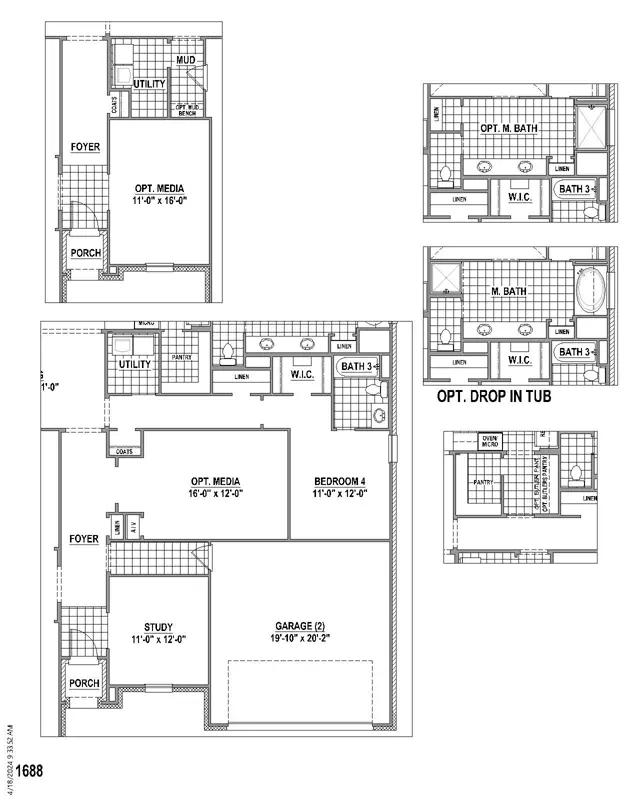



Similar 4 bedroom single family homes nearby
Floor plan
Plan 1688
Reunion 60s
Desirable 1-story home featuring 4 bedrooms, 3 bathrooms and a study. Upon entering the expansive foyer, you are greeted by two secondary bedrooms and a shared full-size bathroom. Across the hall lies the study, perfect for an exercise room or working from home. Enjoy spending time together in the open and inviting family room which overlooks the kitchen and dining area while offering views of the outdoor living space. The gourmet kitchen features a center island, lots of counter space and a large walk-in pantry. At the back of the home, a private hallway leads you to the main bedroom retreat that boasts an oversized walk-in closet and spacious en-suite bathroom complete with dual sinks, walk-in shower and garden tub. An additional secluded secondary bedroom is perfect for a teen or in-law suite featuring an en-suite bathroom. This home also showcases an oversize...



