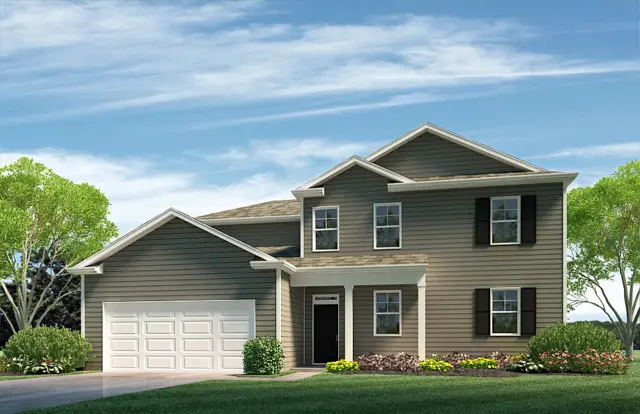




















Contact sales center
Get additional information including price lists and floor plans.
Floor plan
Fairview
Woodland Trail
The Fairview plan by D.R. Horton in the Woodland Trail in Richmond, Hill! This 2-story plan has a large open kitchen with huge island and pantry. The primary suite is on the main level and has tons of closet space with a large walk-in closet and separate linen closet. Laundry room and half bath are also located on the first floor. Upstairs are three large bedrooms, a hall bath, and the best part - an amazing second living area! Not to mention beautiful brick front elevation for added curb appeal! Plus - 2" faux wood blinds in all standard windows and Smart Home technology. Pictures, photographs, colors, features, and sizes are for illustration purposes only and will vary from the homes as built. Home is under construction.
Interested? Receive updates
Stay informed with Livabl updates on new community details and available inventory.
