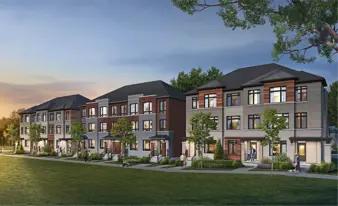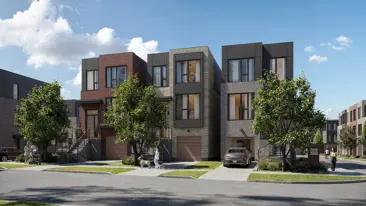













Camden Crossing
By Starlane Home Corporation
| Camden Crossing master planned community
Selling
Construction
Selling
Construction
From $1,899,900 to $2,433,900
Available
69
4 - 6
4 - 7
2,764 - 4,389
Contact sales center
Get additional information including price lists and floor plans.
Featured communities
Interested? Receive updates
Stay informed with Livabl updates on new community details and available inventory.
Hours
| Mon | 1pm - 8pm |
| Tues | 1pm - 8pm |
| Wed | 1pm - 8pm |
| Thurs | 1pm - 8pm |
| Fri | Closed |
| Sat | 11am - 6pm |
| Sun | 11am - 6pm |






