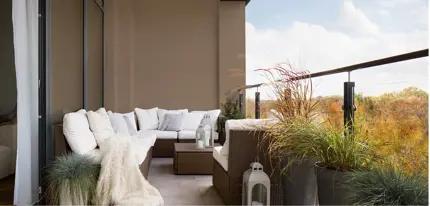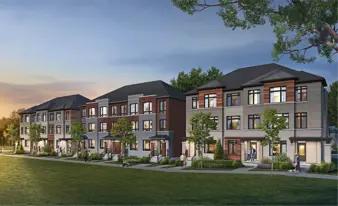





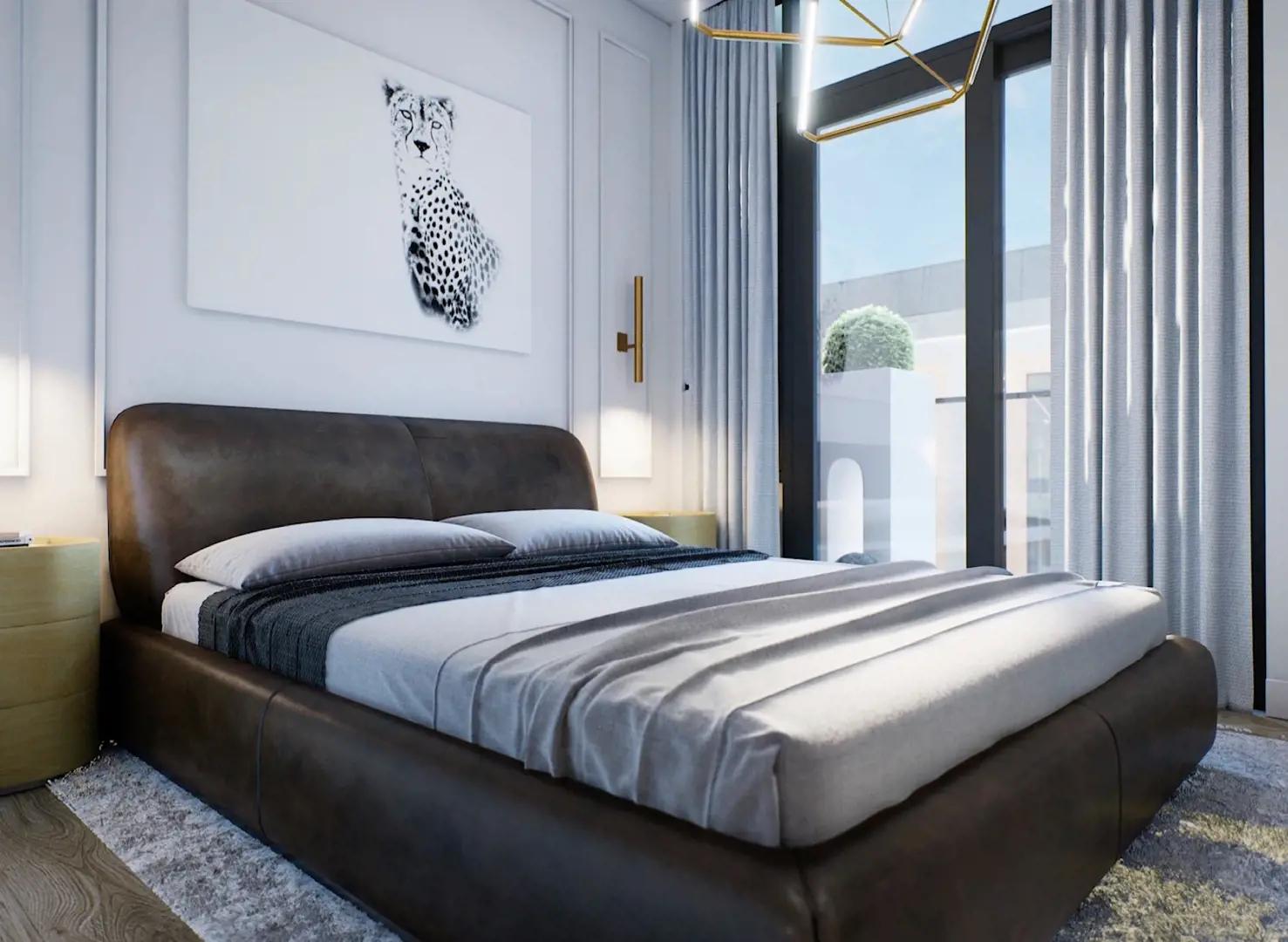
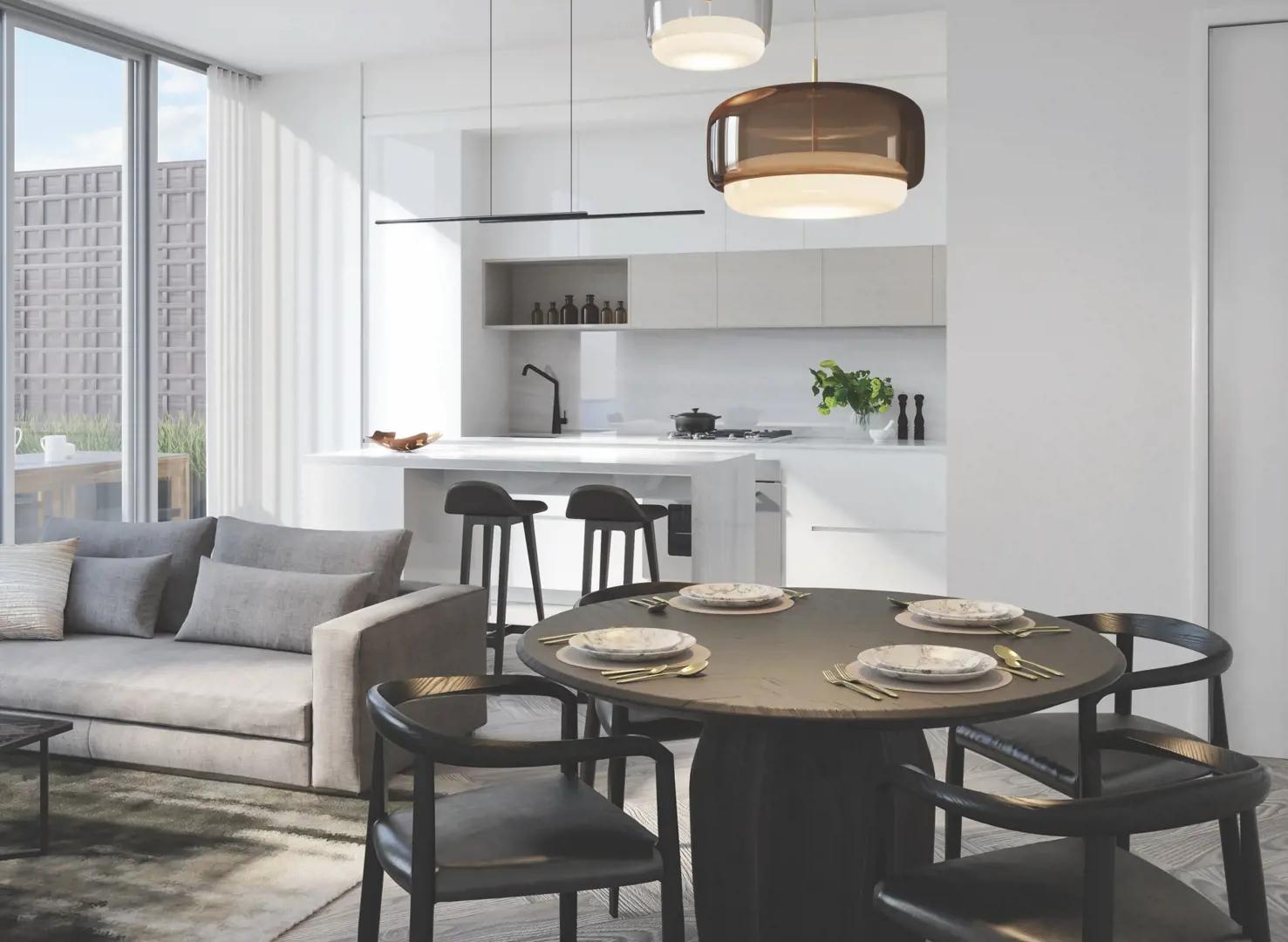
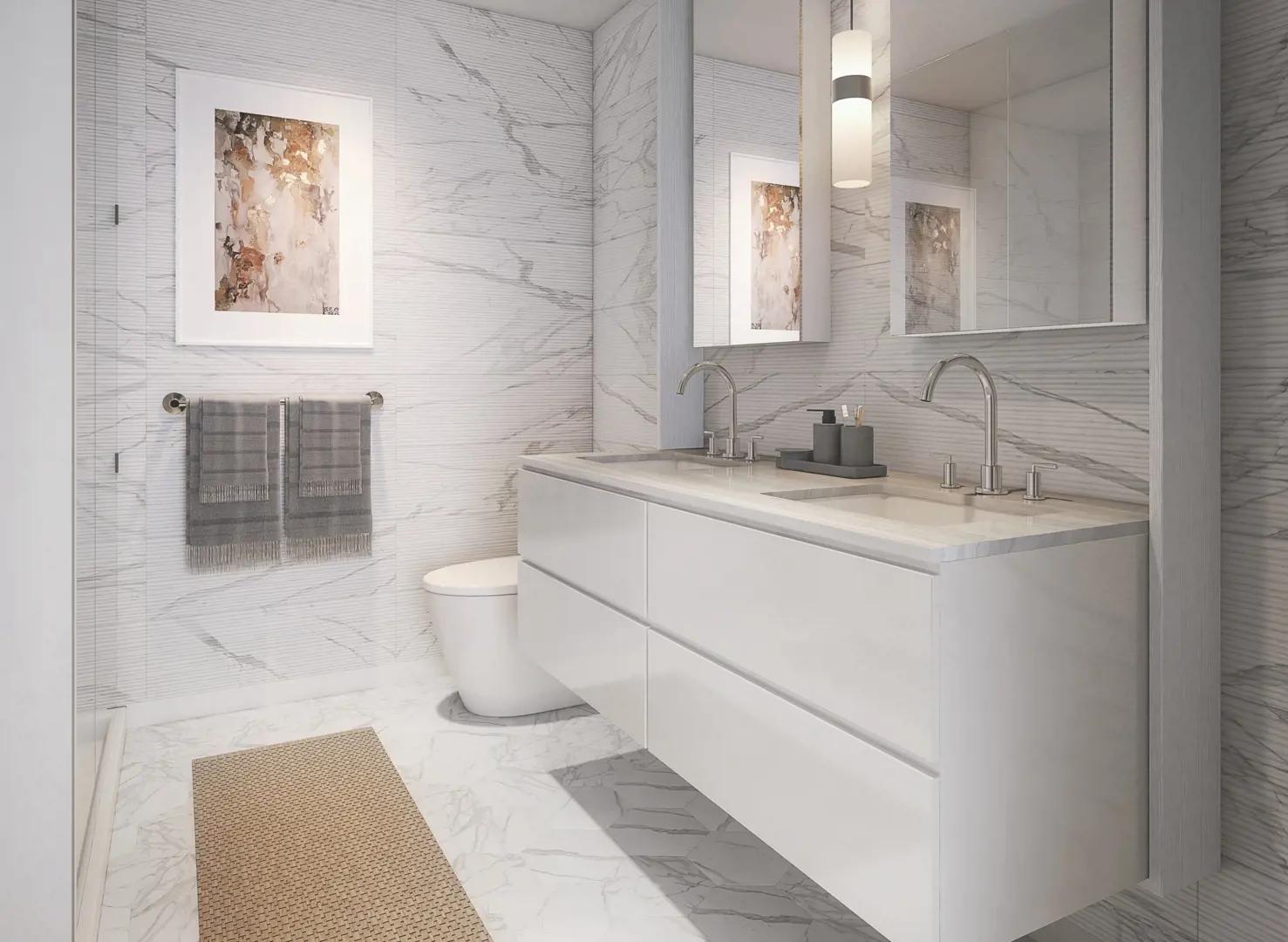

Next2 at Elgin East at Bayview - Building B
By Sequoia Grove Homes
| Elgin East at Bayview master planned community
Selling
MOVE IN NOW
Selling
Complete
From $629,880 to $799,900
9
1 - 2
1 - 2
573 - 928
$950
Contact sales center
Get additional information including price lists and floor plans.
Featured communities
Interested? Receive updates
Stay informed with Livabl updates on new community details and available inventory.
Next2 at Elgin East at Bayview - Building B sales center
Hours
| Mon | Closed |
| Tues | Closed |
| Wed | Closed |
| Thurs | Closed |
| Fri | Closed |
| Sat | 11am - 3pm |
| Sun | 11am - 3pm |





