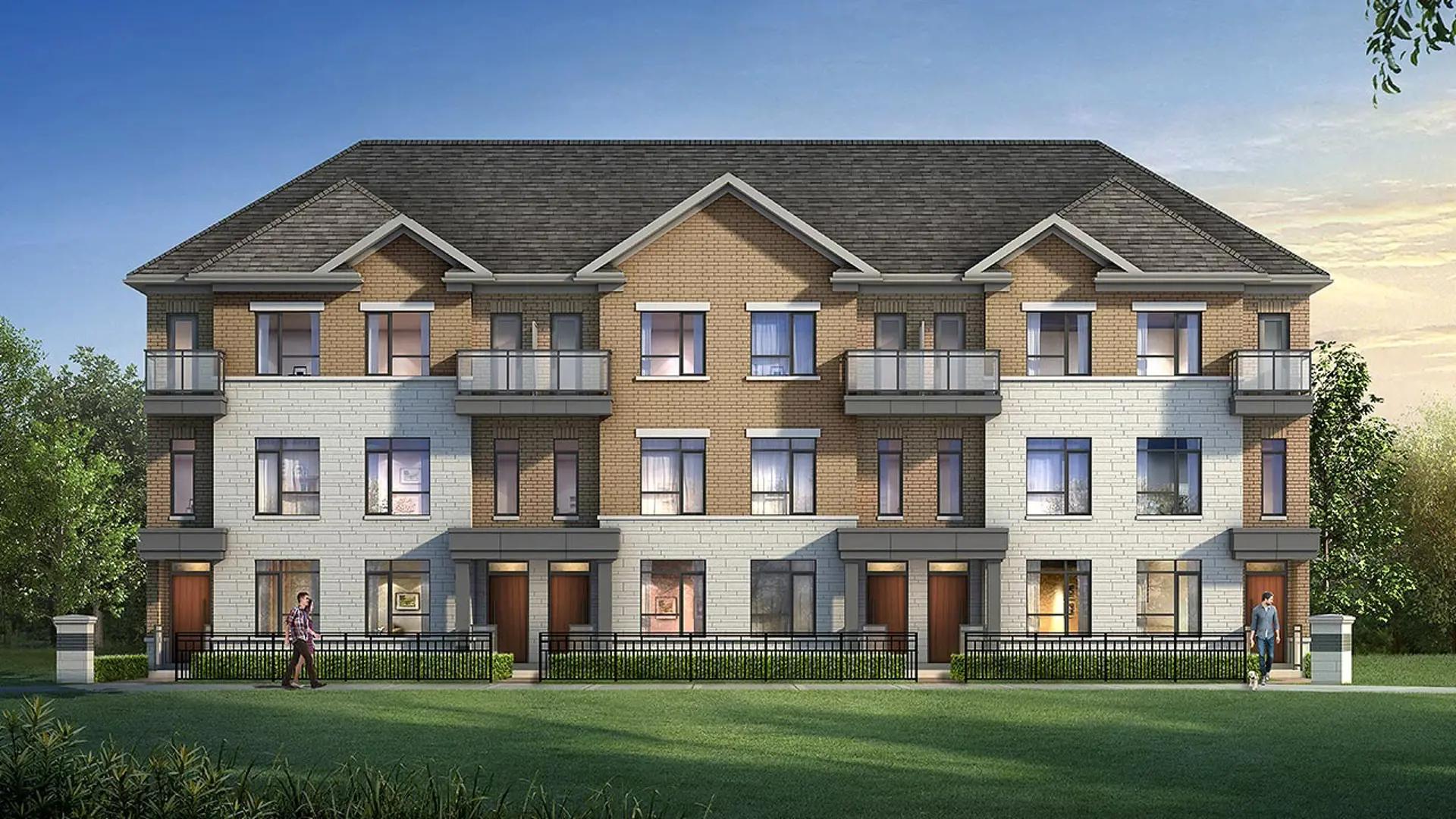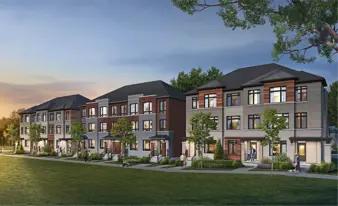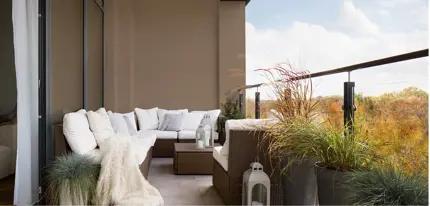








Selling
Construction
From $999,000 to $1,635,000
Available
15
119
3 - 5
3 - 5
Contact sales center
Get additional information including price lists and floor plans.
Featured communities
Interested? Receive updates
Stay informed with Livabl updates on new community details and available inventory.
Hours
| Mon | Closed |
| Tues | Closed |
| Wed | Closed |
| Thurs | 12pm - 7pm |
| Fri | Closed |
| Sat | Closed |
| Sun | 12pm - 5pm |






