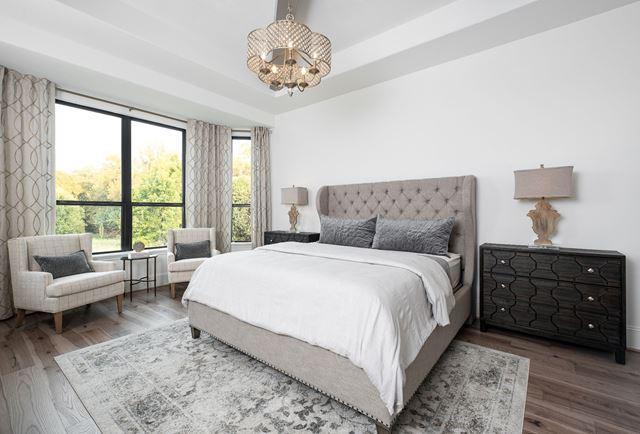




















































Similar 5 bedroom single family homes nearby
Floor plan
Bridgeport
StoneCreek Estates
The Bridgeport home plan exudes elegance and sophistication, featuring stunning architectural details throughout. As you enter, the gracious foyer leads you to a formal dining room, setting the tone for refined gatherings. The heart of the home is the gourmet kitchen, complete with a spacious island that invites culinary creativity and seamless entertaining. The expansive two-story family room, adorned with a cozy fireplace, offers a perfect backdrop for relaxation and family moments. Tray ceilings in the owners suite and game room add a touch of luxury, while the primary bath provides a serene retreat with its upscale finishes. The game room effortlessly opens to the family room below, enhancing the home's connectivity.
Interested? Receive updates
Stay informed with Livabl updates on new community details and available inventory.





