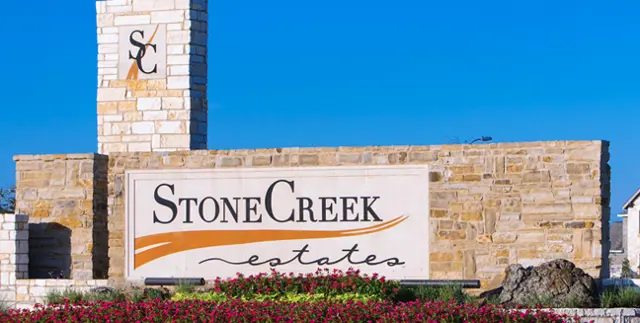





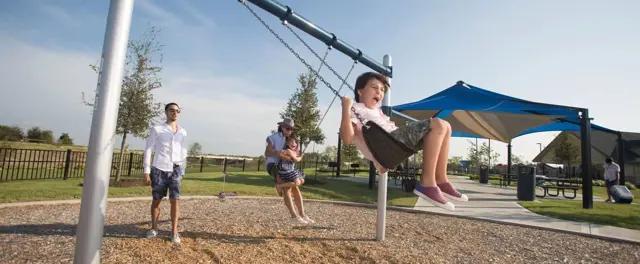


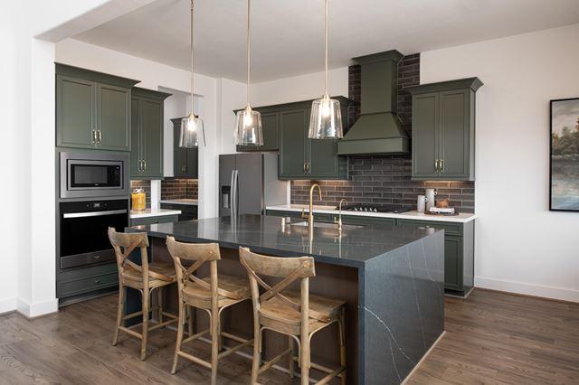


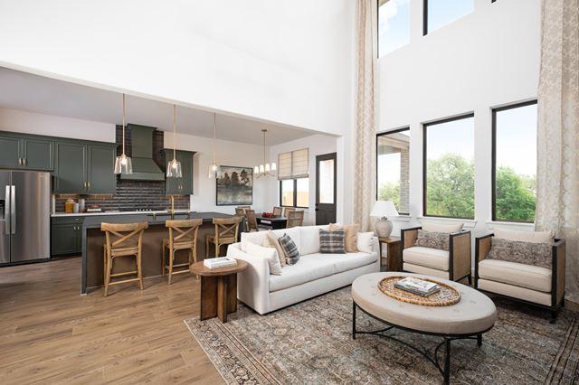




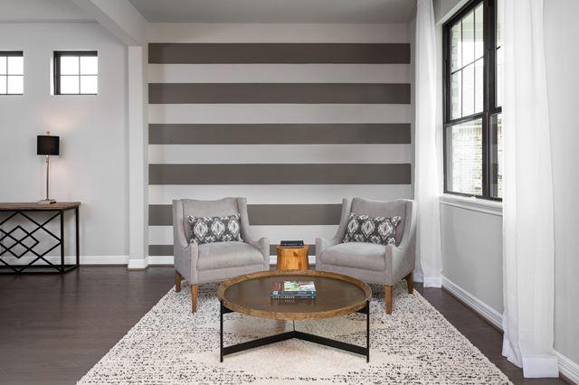


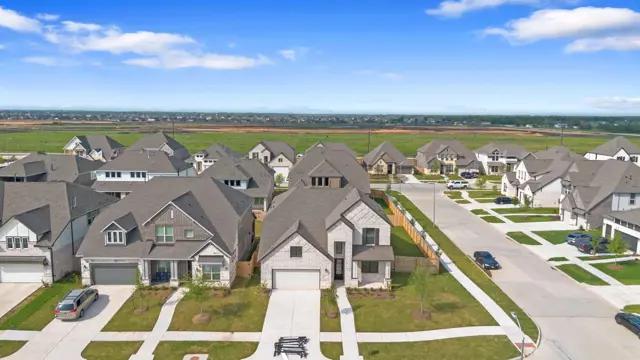

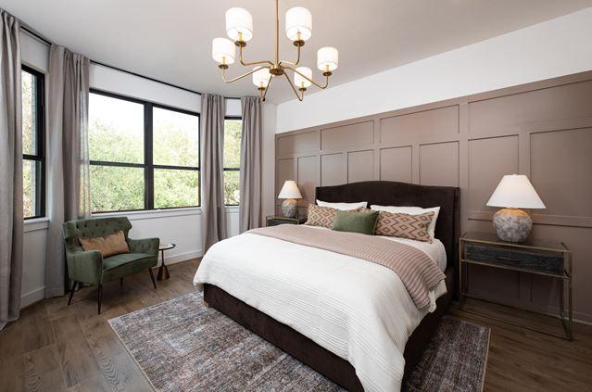

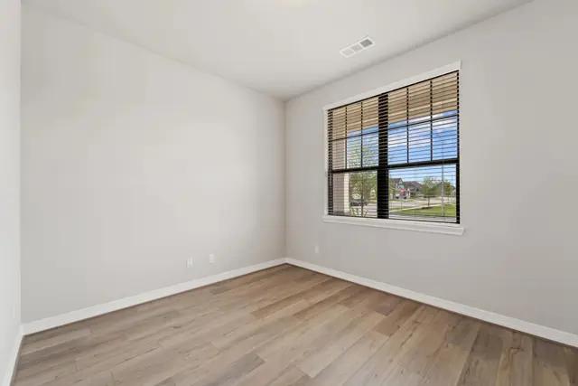












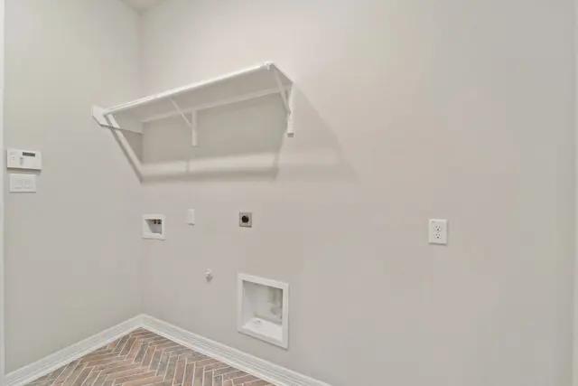


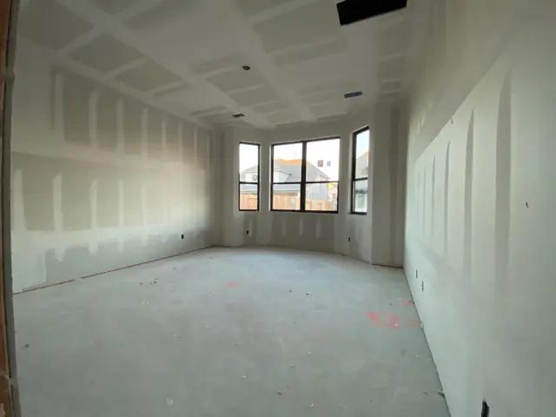















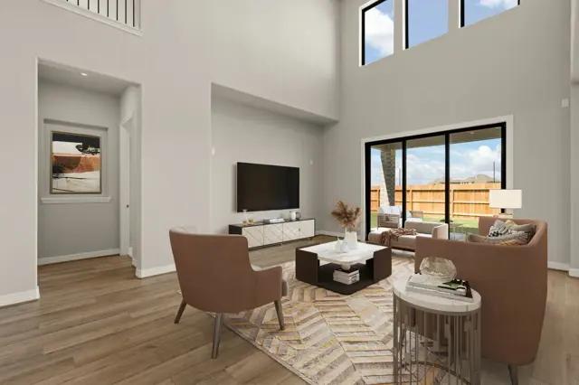


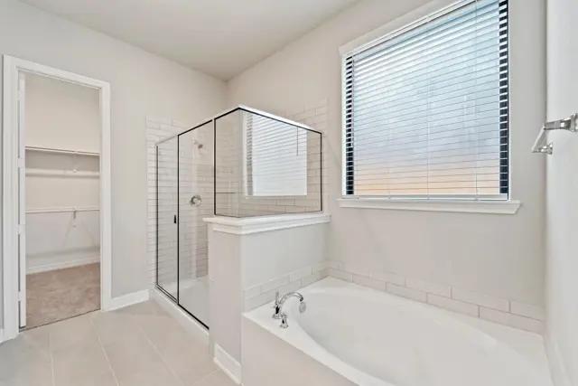







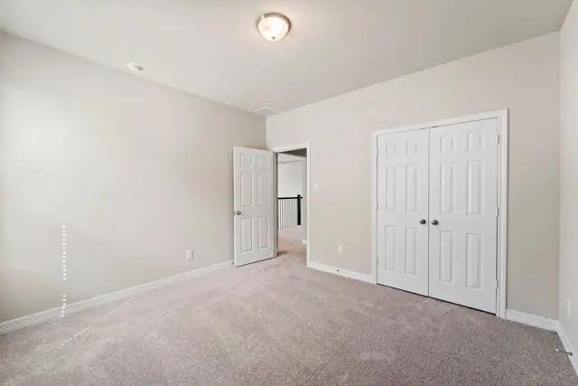
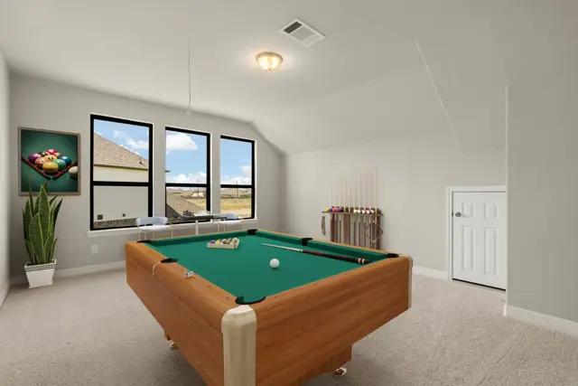









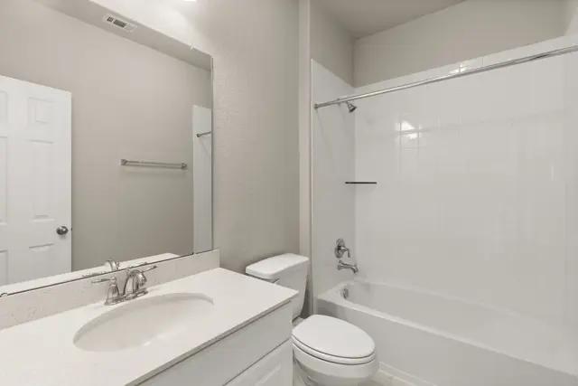


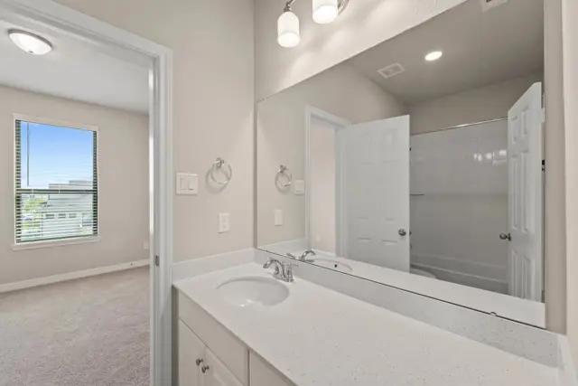






Sold
2
4
3
1
3,132
5119 Crystal Brook Drive details
Address: Richmond, TX 77469
Plan type: Detached Two+ Story
Beds: 4
Full baths: 3
Half baths: 1
SqFt: 3,132
Ownership: Fee simple
Interior size: 3,132 SqFt
Lots available: 176703
Lot pricing included: Yes
Basement: No
Garage: 2
5119 Crystal Brook Drive is now sold.
Check out available nearby homes below.
Similar 4 bedroom single family homes nearby
Floor plan
Aubrey
StoneCreek Estates
The Aubrey home plan offers a spacious two-story layout designed for both comfort and style. The open-concept kitchen is ideal for hosting, with ample counter space and a seamless flow into the family room and breakfast nook, perfect for casual dining and gatherings. The primary suite, located on the main floor, features a luxurious bath with dual-door entry and a grand walk-in closet for ultimate convenience. Upstairs, three additional bedrooms and a second living area provide plenty of space for family or guests. With customizable options for finishes like flooring and cabinetry, the Aubrey can be personalized to suit your unique lifestyle and preferences.
Interested? Receive updates
Stay informed with Livabl updates on new community details and available inventory.







