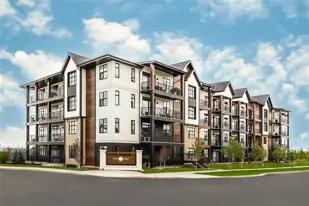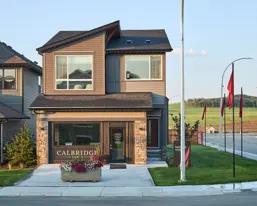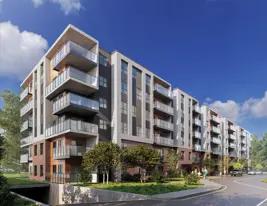

For sale
Pricing coming soon
1
2 - 4
2 - 3
From 1,458
Wilshire II Plan details
Address: Harmony, AB T3Z 0G4
Plan type: Bungalow
Beds: 2 - 4
Full baths: 2 - 3
SqFt: From 1,458
Ownership: Freehold
Interior size: From 1,458 SqFt
Lot pricing included: Yes
Ceilings: Up to 9'0"
Basement: Yes
Garage: 2
Garage entry: Front
Contact sales center
Get additional information including price lists and floor plans.
Interested? Receive updates
Stay informed with Livabl updates on new community details and available inventory.







