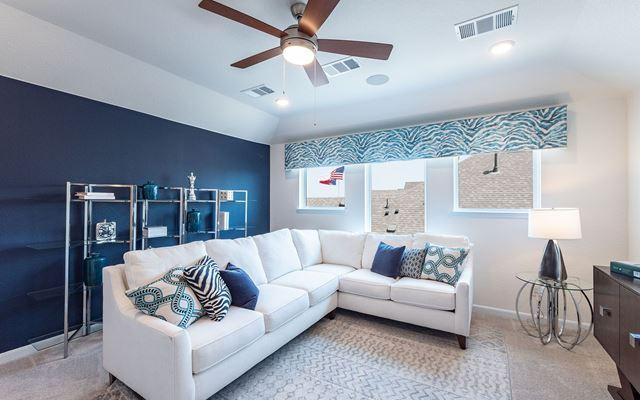























Similar 3 bedroom single family homes nearby
Floor plan
Glenwood
Canterra Creek
The captivating Glenwood is the perfect plan most any family lifestyle. This uniquely-designed three-bed, two-bath home greets you with a long foyer area leading to the second and third bedrooms, with the secondary full bath residing between the two bedrooms. Also in the foyer is access to your walk-in utility room and entry to your spacious two-car garage with an extra nook for storage inside that you can turn into a third bathroom, if you would like. Need more room to store tools, supplies, holiday decorations, or even a third car? Opt to swap your standard two-car garage for a two-and a half or three-car garage! Down the hall is your secluded study room that you have the ability to work from home in or transform into a fourth bedroom if you desire. Across the study is your large, open-concept kitchen that opens up to the family room and the formal dining area,...








