


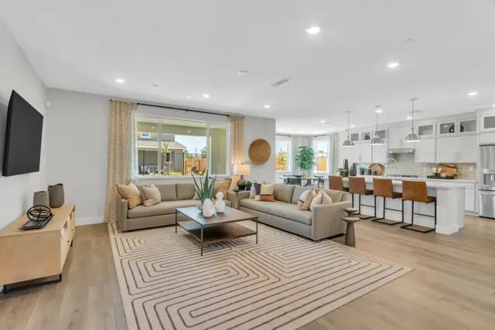
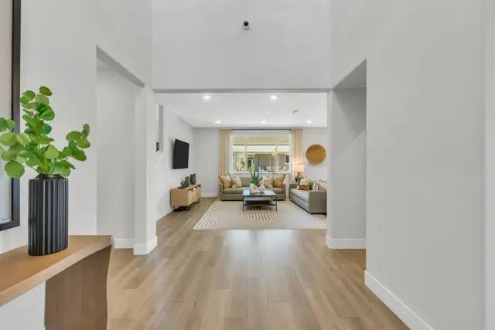



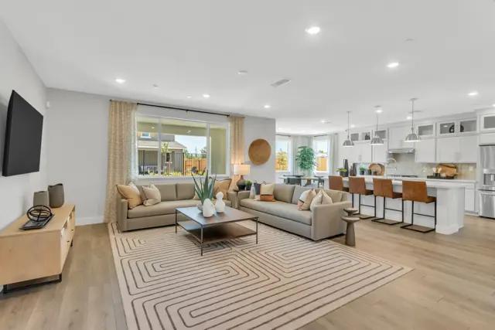



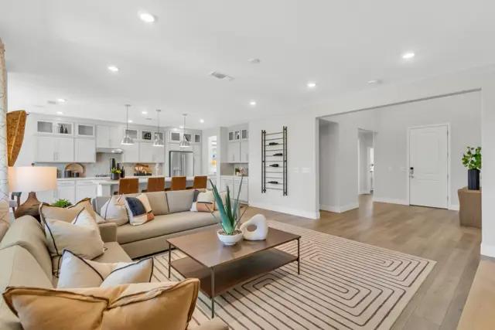
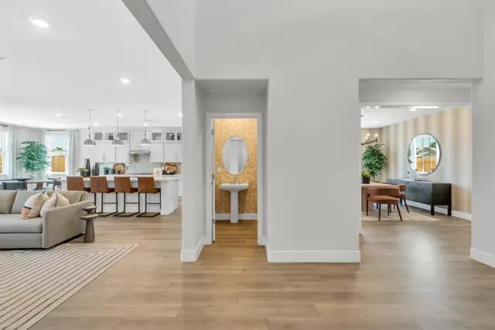








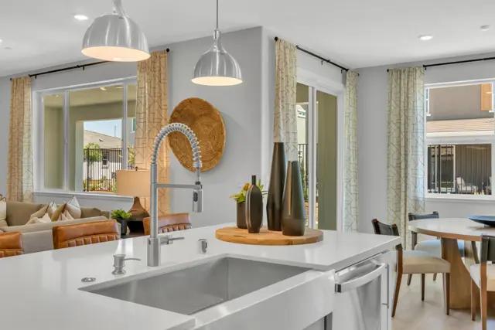
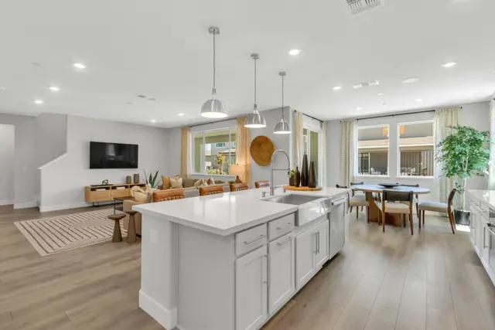






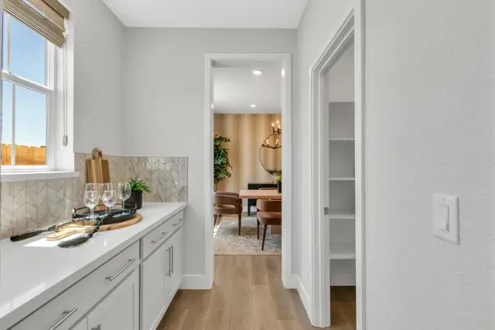


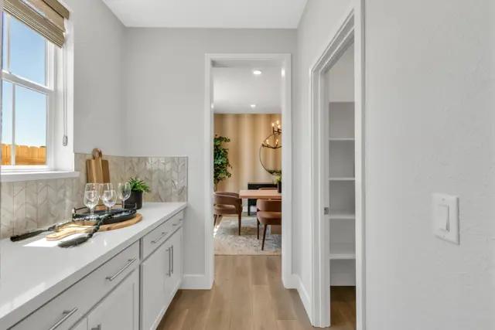



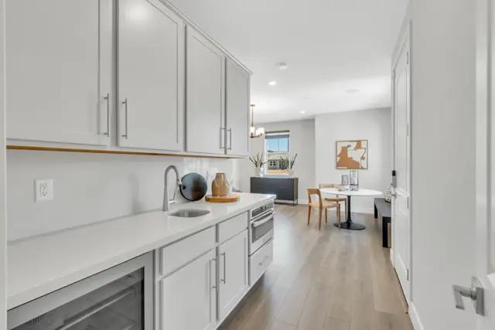
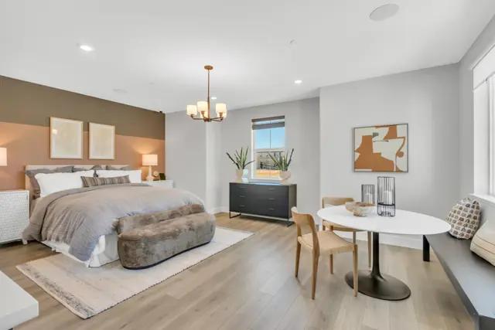

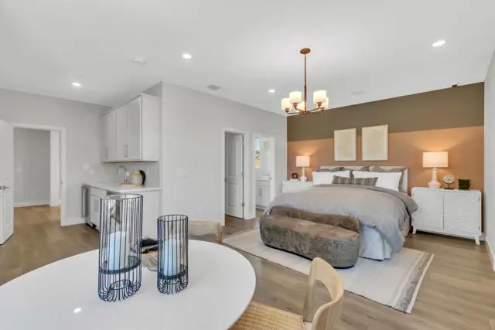


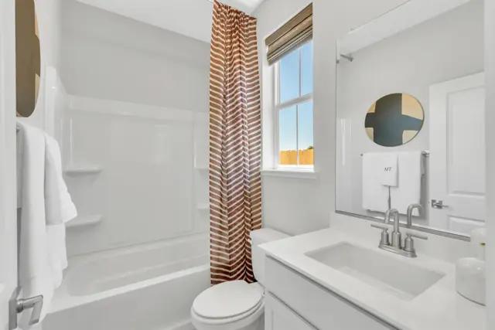
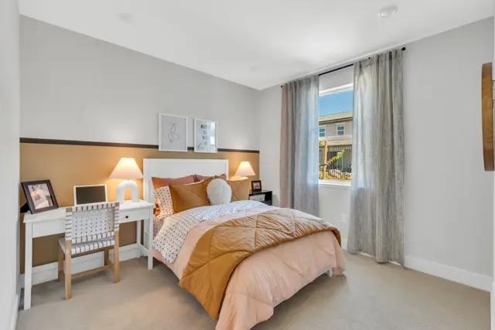





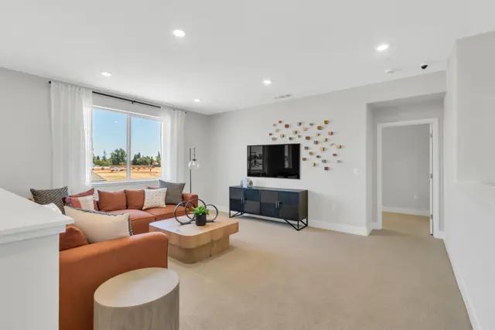
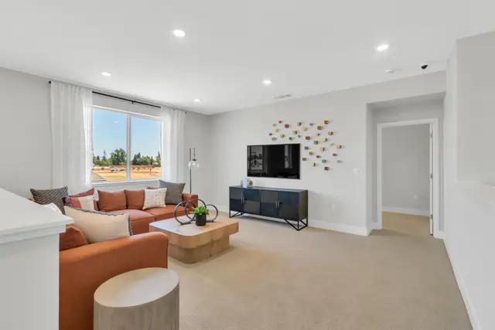






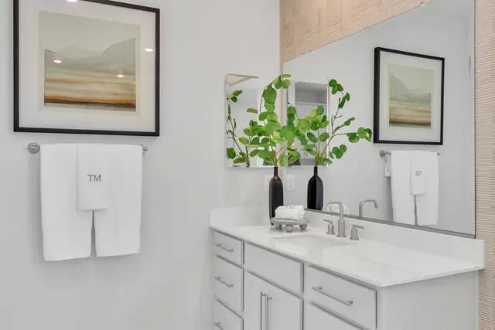






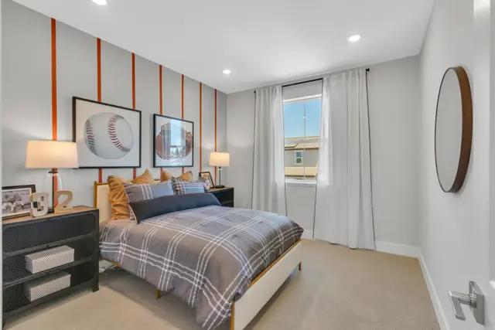
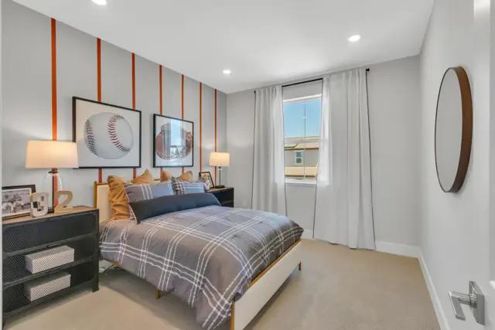

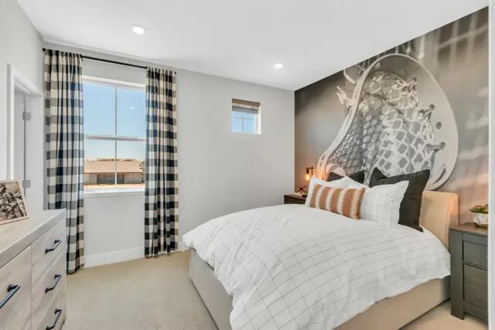


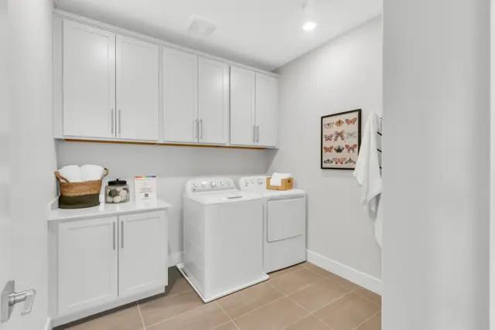
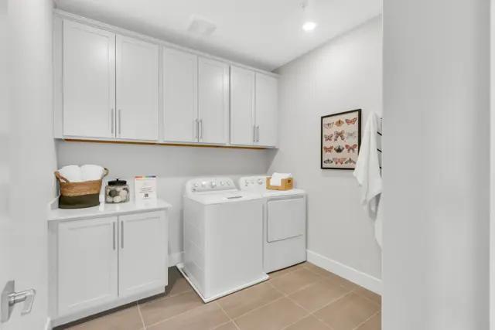



Similar 5 bedroom single family homes nearby
Floor plan
Raleigh Plan 20
Latitude at Wildhawk South
The two-story Raleigh floor plan is an inviting, spacious and unique home inspired by the special moments in life. Start at the inviting foyer that flows effortlessly into the great room, kitchen and formal dining space. For your convenience, create a multi-gen suite with an ensuite bath. Expand the upstairs loft and create an optional additional bedroom. This spacious home features up to 6 bedrooms and 4.5 baths. The primary suite is a stunning private oasis with two spacious walk in closets. With up to 3-car garages, the ability for storage is the perfect complement to this floor plan. Explore the Matterport below to observe similarities, recognizing that guarantees are absent; changes or delays may transpire without notice. The Matterports are solely for illustrative purposes, providing a conceptual preview of the community rather than an exact representation....
Interested? Receive updates
Stay informed with Livabl updates on new community details and available inventory.


