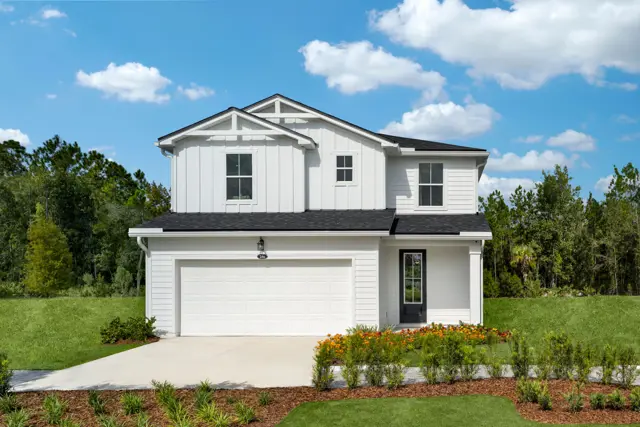















250 Spruce Hill Pt
90 Lanier Street, Saint Johns, FL 32259




Contact sales center
Request additional information including price lists and floor plans.
Floor plan
Riley
Rivertown - Bluffs
The 2,130 sq. ft. Riley floorplan expertly fits spacious living in a compact footprint! The ground level is devoted to a stunningly stylish, open living area with designer kitchen, dining area and Great Room. The walk-in pantry is truly generous, extending around the corner and under the stairs with lots of additional storage. Upstairs, a large loft provides additional family living area that would make a great teen retreat or entertainment room. The owners suite is luxurious, with a private dual-sink bath and linen closet, as well as a large walk-in closet. Bedrooms 2 and 3 share a full bath with optional double sinks. The laundry room is upstairs for convenience. Architects Choice Options for this plan include a 4thbedroom in lieu of the loft, a covered lanai, an owners bath oasis, an owners shower plus, a shower in lieu of the tub in bathroom 2, and an 8-foot...
Interested? Receive the latest updates
Stay informed with Livabl updates on new community details and available inventory.