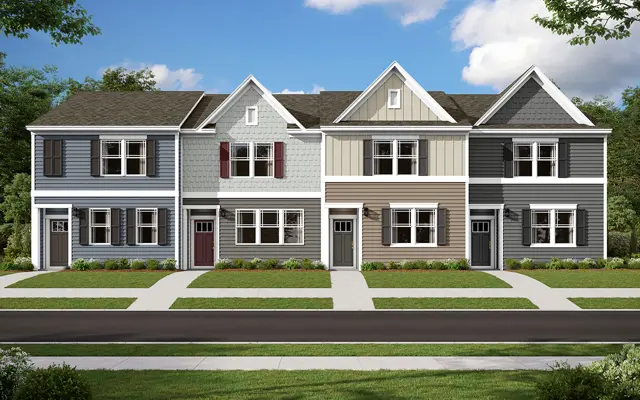






























For sale
Status
From $228,990
Price USD
1624 Severn Street, Salisbury, MD 21801
Townhouse
2
Stories
3
Beds
2
Full baths
1
Half baths
From 1,365
SqFt



Description
The Jefferson is an open-concept 1,365 square foot two-story townhome with three bedrooms and two and a half bathrooms.
The first floor is spacious with a large, thoughtfully designed kitchen with ample cabinet space, stainless steel appliances, a storage closet and a peninsula island with space for seating. The kitchen is open to the living and dining area providing your ideal space to entertain. The first floor also offers a powder room.
The second floor has three large bedrooms, each with plenty of closet space, a hall bathroom, a linen closet and a laundry closet. The owners suite offers privacy away from the other bedrooms and features a full bathroom and a walk-in closet.
Pictures, artist renderings, photographs, colors, features, and sizes are for illustration purposes only and will vary from the homes as built. Image representative of plan only and may vary as built. Images are of model home and include custom design features that may not be available in other homes. Furnishings and decorative items not included with home purchase.
JEFFERSON Plan details
Address: Salisbury, MD 21801
Plan type: Two+ Story
Beds: 3
Full baths: 2
Half baths: 1
SqFt: From 1,365
Ownership: Fee simple
Interior size: From 1,365 SqFt
Lot pricing included: Yes
Contact sales center
Request additional information including price lists and floor plans.
Interested? Receive the latest updates
Stay informed with Livabl updates on new community details and available inventory.
Last update: Apr 28, 2025
Livabl offers the largest catalog of new construction homes. Our database is populated by data feeds from builders, third-party data sets, manual research and analysis of public data. Livabl strives for accuracy and we make every effort to verify information. However, Livabl is not liable for the use or misuse of the site's information. The information displayed on Livabl.com is for reference only.