







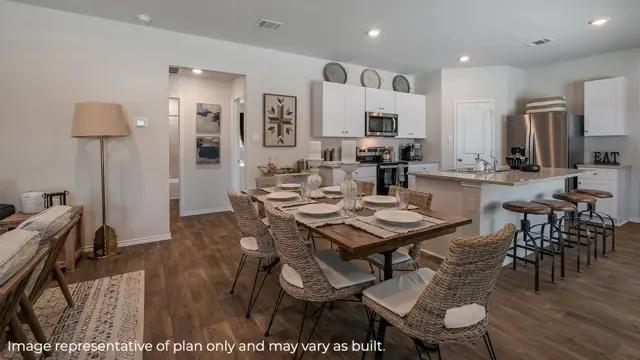
















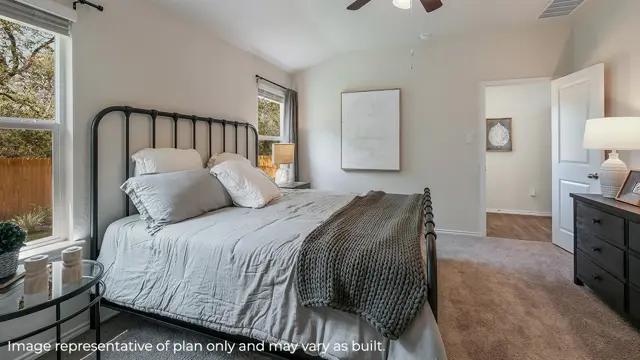

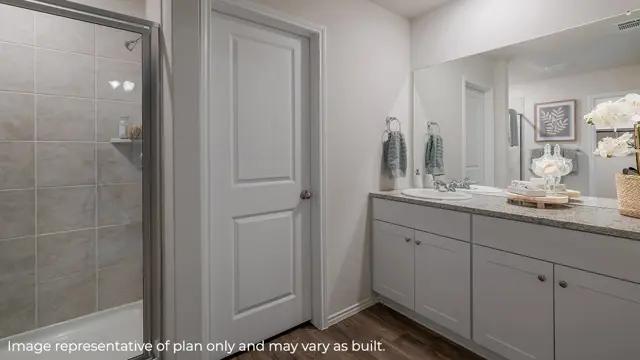




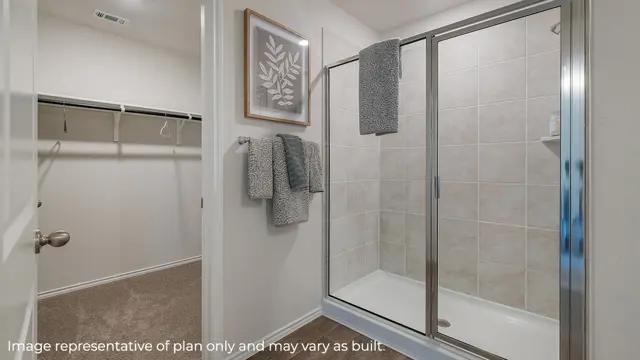



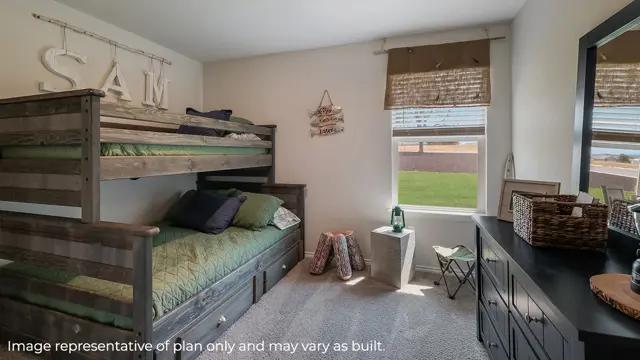

















Similar 3 bedroom single family homes nearby
Floor plan
The Diana
Applewood
The Diana plan is our largest one-story home offered in Applewood in San Antonio, TX. Featuring 2 classic front exteriors, 3 bedrooms, 2 baths, 2-car garage and 1535 square feet of living space, this floor plan is sure to turn heads. Comfort greets you at the door with a long foyer leading to a combined living and dining area, then flowing into the grand corner kitchen. The kitchen includes a breakfast bar with beautiful granite counter tops, stainless steel appliances, shaker style cabinetry and a corner pantry with built-in shelving. Your blended family room and dining area feature quality sheet vinyl flooring and plenty of windows, creating a light and bright space for living and entertaining. The main bedroom is located at the back of the home and has its own attached bathroom that offers a separate water closet, tiled walk-in shower and spacious walk-in...
Interested? Receive updates
Stay informed with Livabl updates on new community details and available inventory.





