
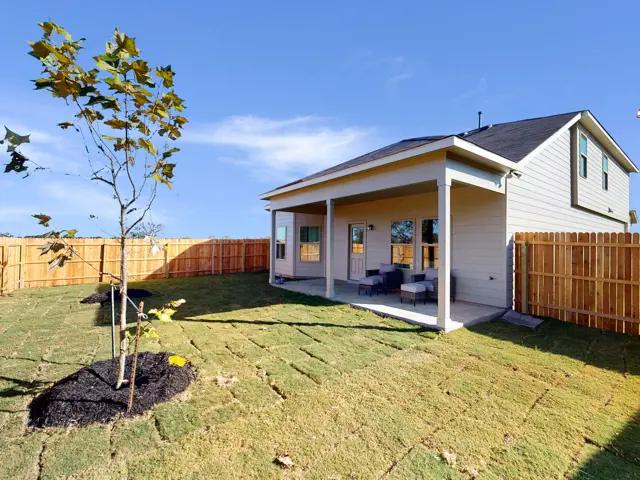











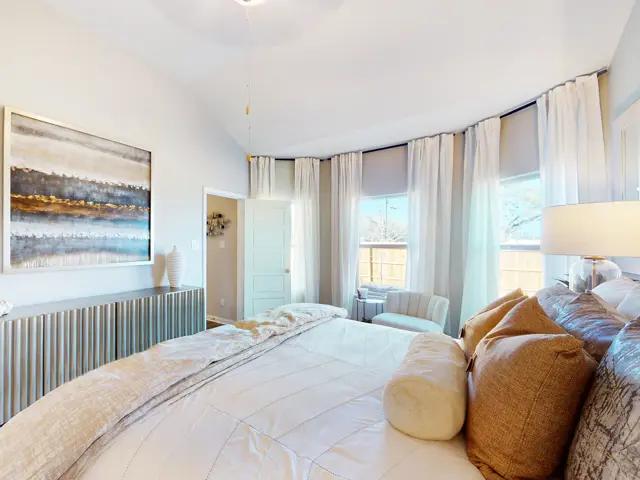



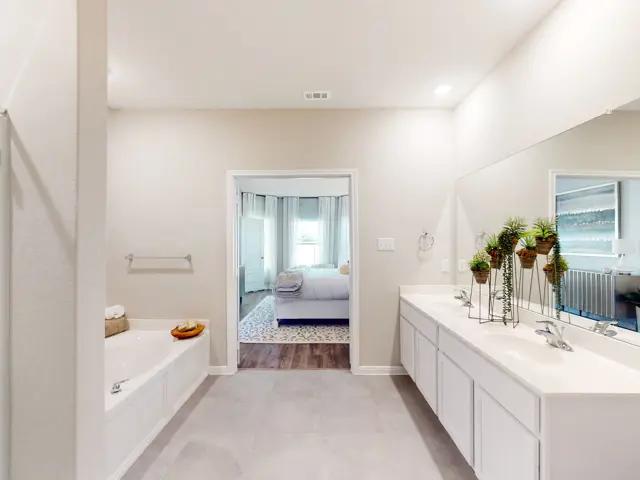


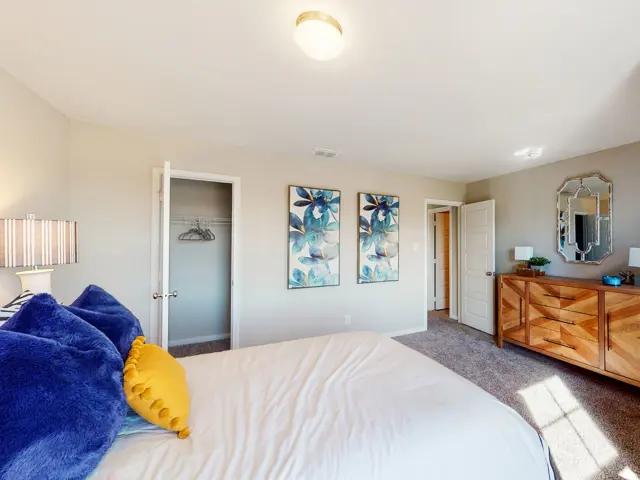

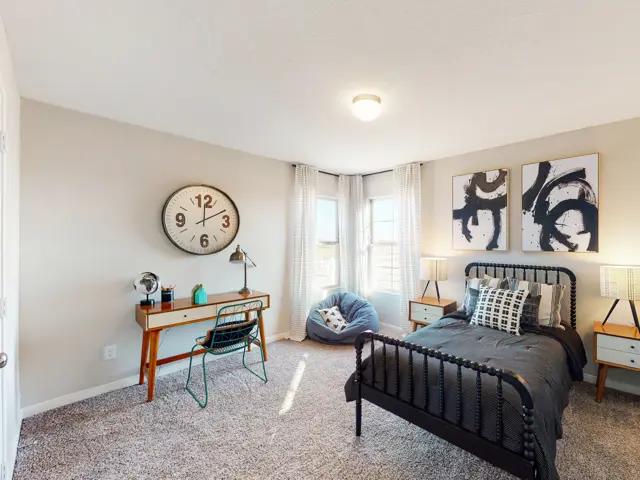




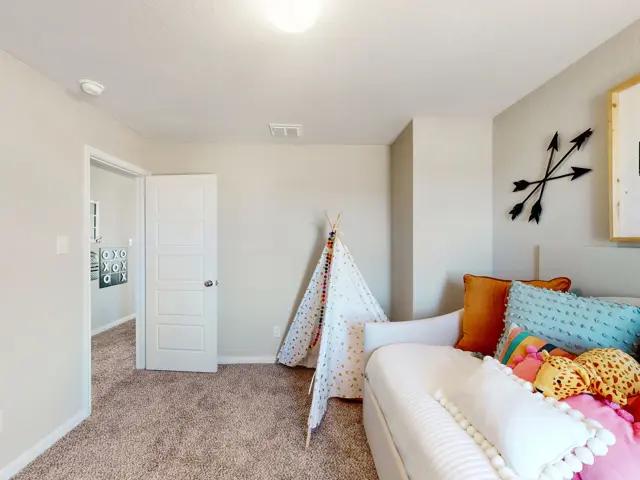
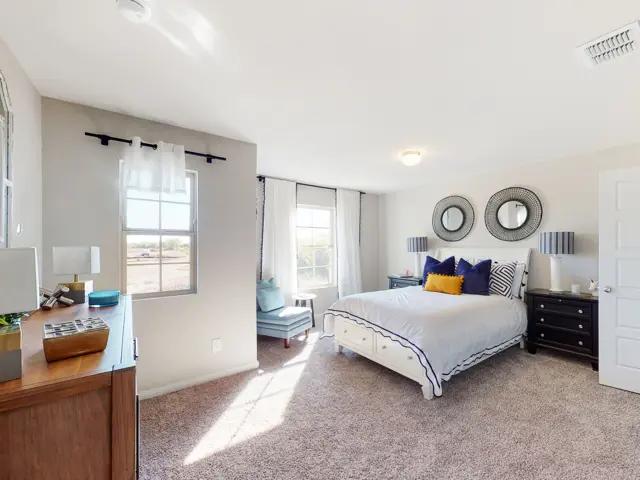


Contact sales center
Get additional information including price lists and floor plans.
Floor plan
Harrison
Blue Ridge Ranch
The Harrison is a 2-story home floorplan that boasts 2,416 square feet of functional living space and features 4-5 bedrooms, 2.5-3 bathrooms, and a 2-car garage. Upon entering this home, you will notice the flex room or optional guest bedroom and full bath tucked conveniently off the entry. Continue into the open common areas, including the spacious and bright family room, designated dining room, and kitchen. The kitchen offers a large center island with the option to upgrade to an alternate island layout. The large family room at the rear of the home offers tall, sloped ceilings, large windows allowing for plenty of natural light, and easy access to an outdoor patio with option to upgrade to a covered patio – perfect for entertaining. Also situated on the first floor is the owner’s suite. The owner’s bedroom features tall, sloped ceilings and an option to add ...
Interested? Receive updates
Stay informed with Livabl updates on new community details and available inventory.


