
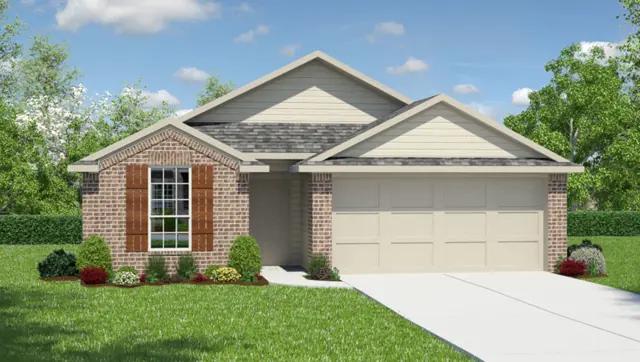

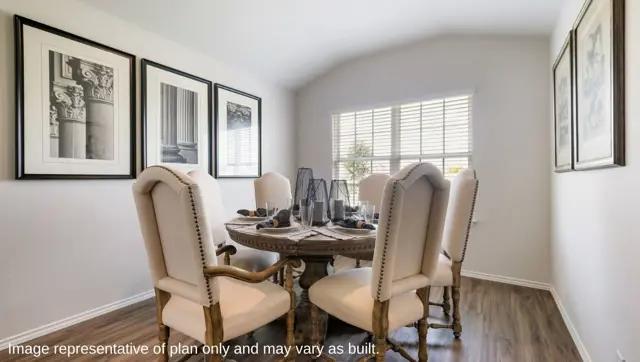

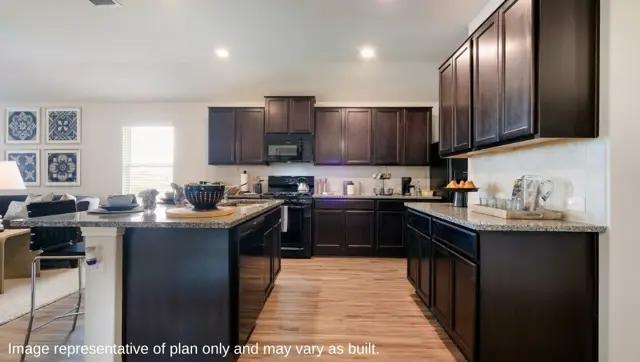
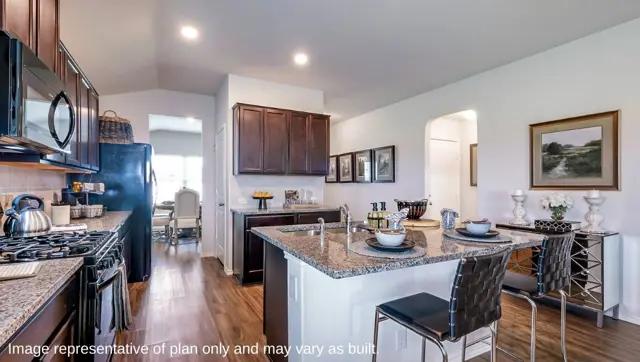



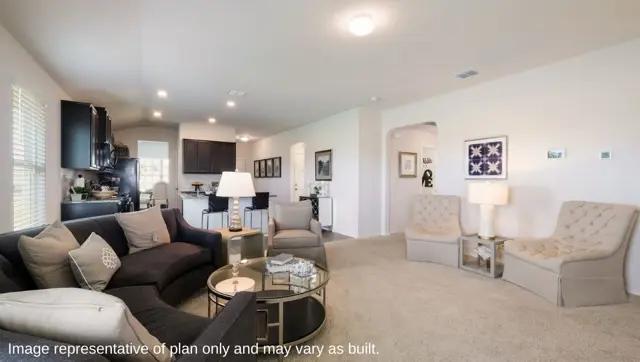

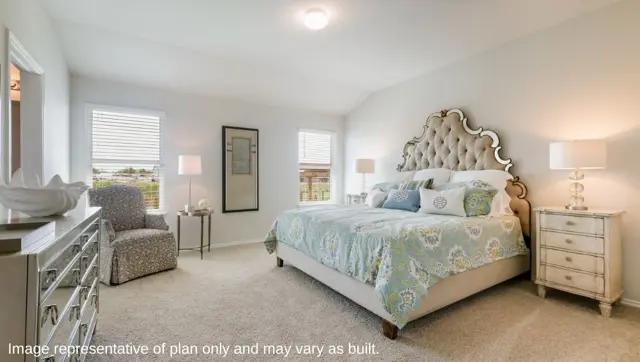
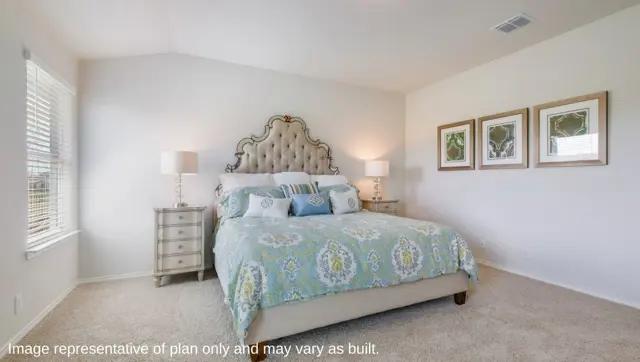
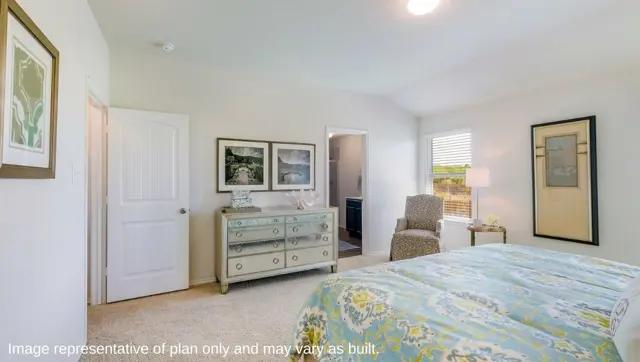


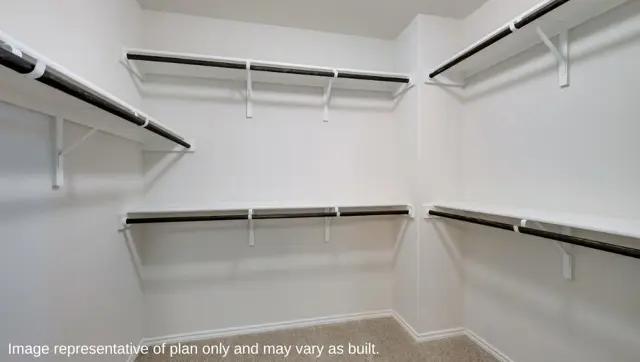








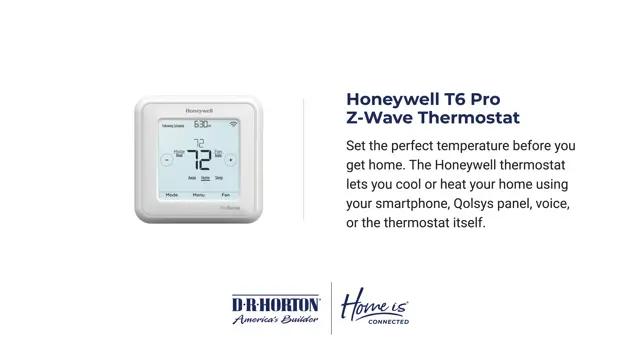

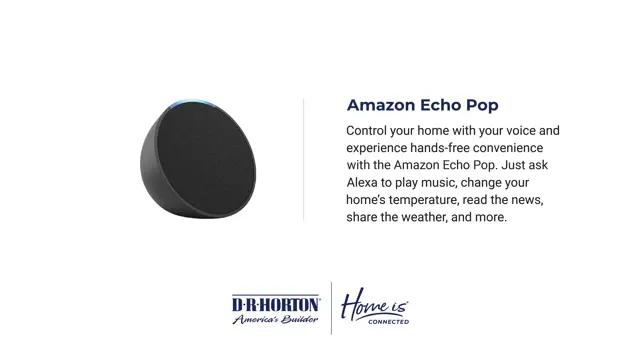


Similar 3 bedroom single family homes nearby
Floor plan
The Brown
Riverstone at Westpointe
The Brown is a single-story, 1651 square foot, 3 bedroom, 2 bathroom, 2-car garage layout. Designed with you and your family in mind, this layout features a separate dining space that leads to an open kitchen. The kitchen includes plenty of cabinet storage, granite countertops, subway tile backsplash, stainless steel appliances, gas cooking range, and deep kitchen island facing the living room. The large first bedroom suite is located off the family room and features double vanity sink, seperate tub and walk-in shower, private water closet, and a spacious walk-in closet. Spacious secondary bedrooms with large closets, a second full bath with plenty of natural light, and a utility room are conveniently located off the family room. Additional features include tall 9-foot ceilings, 2-inch faux wood blinds throughout the home, luxury vinyl plank flooring in the en...







