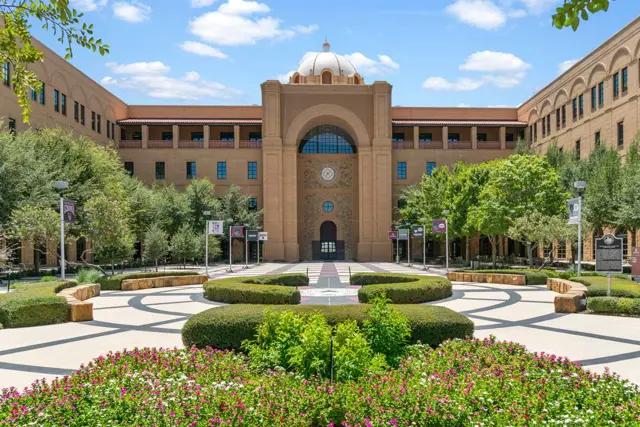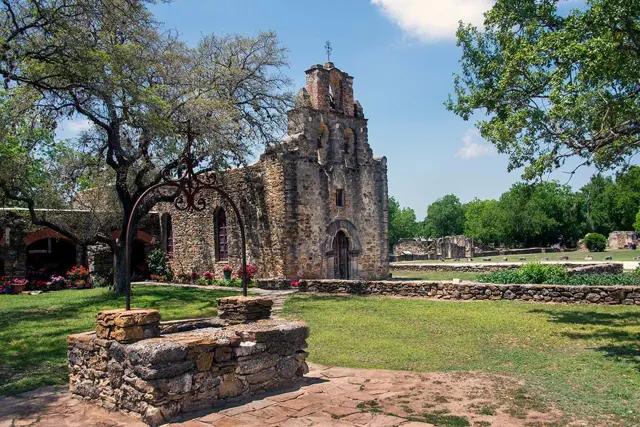














Plan 1242 Modeled
The Granary - Heritage Collect...
For sale
For sale
Status
From $206,995
Price USD
9539 Hammerstone Drive, San Antonio, TX 78221
Single family
1
Stories
3
Beds
2
Full baths
From 1,242
SqFt



Description
* Walk-in closet at primary bedroom * Shaw polyester textured carpeting * Generation Lighting fixtures with 100% LED bulbs * Dual-sink vanity at primary bath * 42-in. garden tub/shower combination at primary bath * Low-E windows * Front porch * Split-bedroom layout * Eat-in kitchen * Smart thermostat * 5-panel interior doors * ENERGY STAR certified home * Planned swimming pool * Planned playground * Near top-rated schools * Commuter-friendly location * Outdoor recreation nearby * Hiking trails nearby
Plan 1242 Modeled details
Address: San Antonio, TX 78221
Plan type: Detached Single Story
Beds: 3
Full baths: 2
SqFt: From 1,242
Ownership: Fee simple
Interior size: From 1,242 SqFt
Lot pricing included: Yes
Basement: No
Garage: 2
Contact sales center
Request additional information including price lists and floor plans.
Interested? Receive the latest updates
Stay informed with Livabl updates on new community details and available inventory.
Last update: Jan 17, 2025
Livabl offers the largest catalog of new construction homes. Our database is populated by data feeds from builders, third-party data sets, manual research and analysis of public data. Livabl strives for accuracy and we make every effort to verify information. However, Livabl is not liable for the use or misuse of the site's information. The information displayed on Livabl.com is for reference only.
