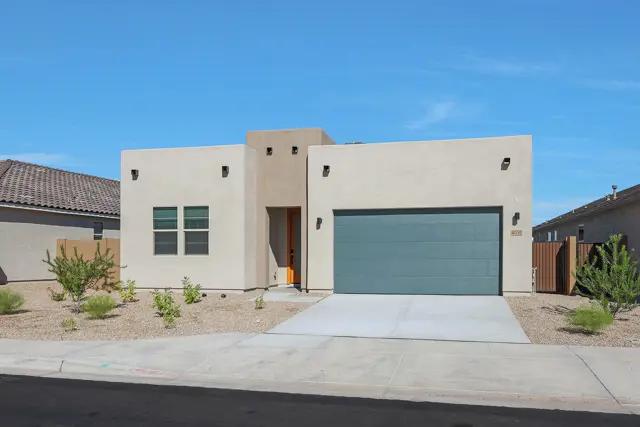





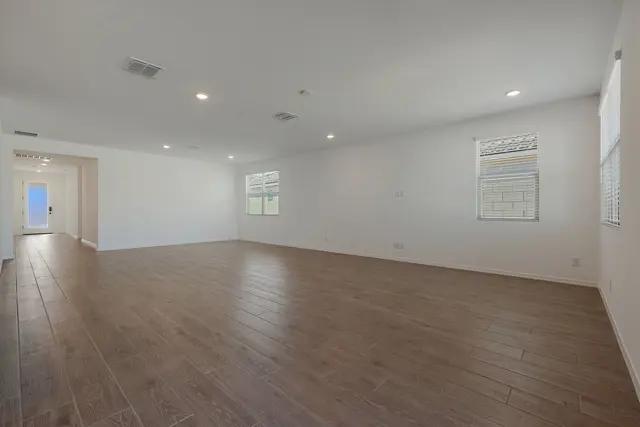



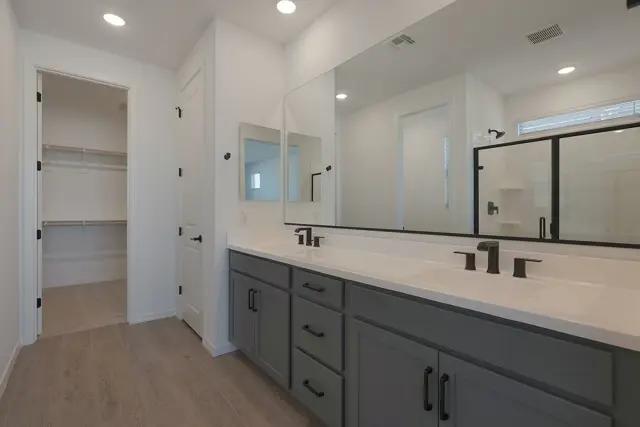

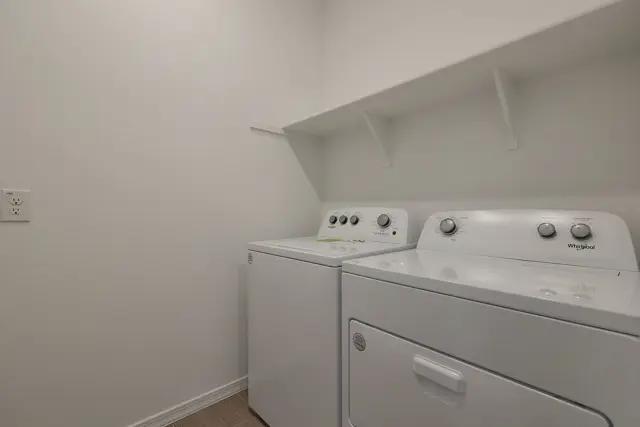



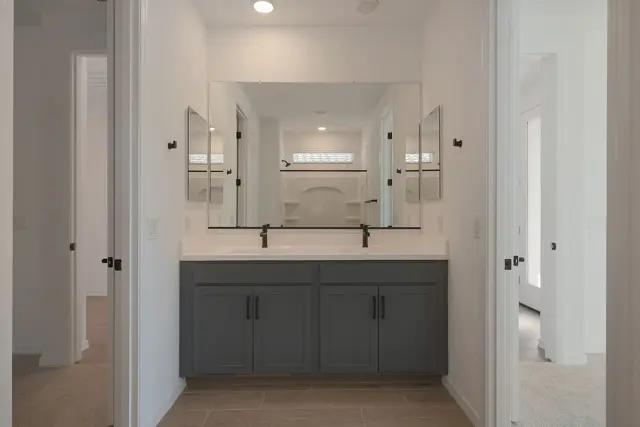
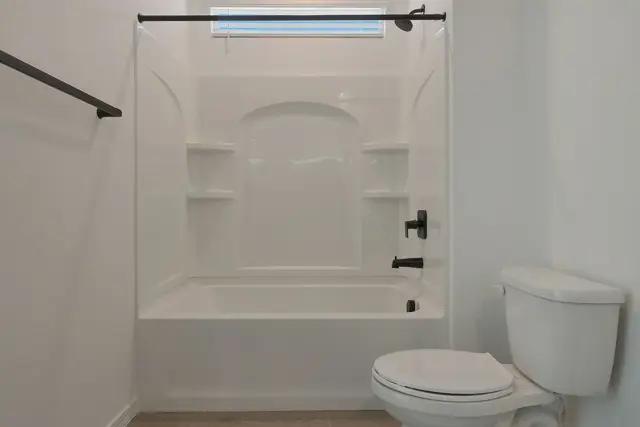


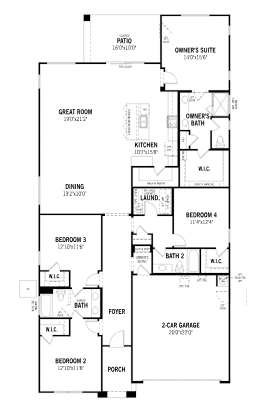
Similar 4 bedroom single family homes nearby
Floor plan

Cobalt
Pinnacle at San Tan Heights
The 2,344 sq. ft. Cobalt floorplan offers style and space where you need it most. Bedrooms 2 and 3 are at the front of the home, as well as the convenient laundry room, owner’s garage entry and bedroom 4 with its own full bath. All bedrooms have walk-in closets. The owner’s suite is toward the rear of the home and offers luxurious privacy. The open-concept living areas include a gleaming kitchen with large walk-in pantry and breakfast bar — all connected to the dining area, Great Room and covered patio. Architect’s Choice Options for this plan include an extended covered patio, gourmet kitchen, owner’s bath oasis, shared bath shower and a study, flex room, guest suite or 3-car tandem garage in lieu of bedroom 4.
Interested? Receive updates
Stay informed with Livabl updates on new community details and available inventory.



