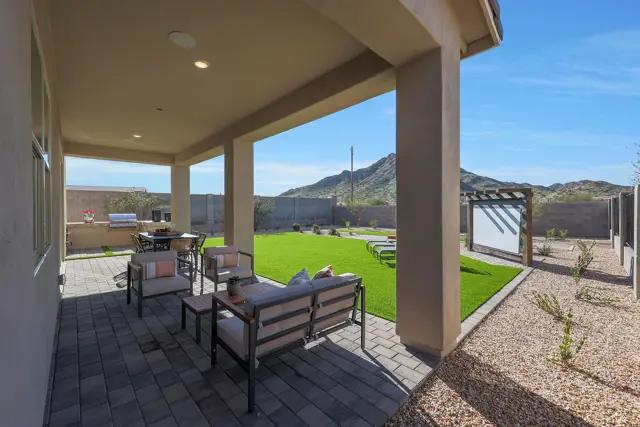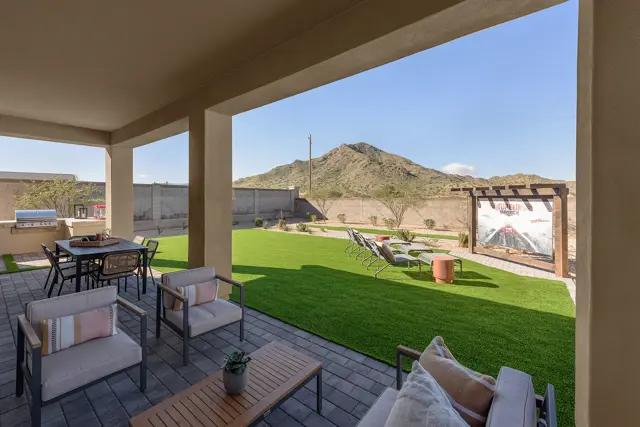











4120 W ELI DR
Contact sales center
Get additional information including price lists and floor plans.
Floor plan
Lagoon
Pinnacle at San Tan Heights
The 2,653 sq. ft. Lagoon floorplan has two stories of stylish living space, with thoughtful features throughout. The first level is devoted to luxurious living, with a foyer and flex room leading to the large combined Great Room, dining area and kitchen opening onto the covered patio. Upstairs, a large loft area leads to bedrooms 2, 3 and 4 (sharing a full bath) and the luxurious owner’s suite with private bath and large walk-in closet. There’s also an upstairs laundry room to keep washing, drying and folding easy while staying near all the closets. Architect’s Choice Options for this plan include a gourmet kitchen, owner’s bath oasis, extended covered patio, a study in lieu of the flex room and a pocket office or guest suite in lieu of the tandem garage.
Interested? Receive updates
Stay informed with Livabl updates on new community details and available inventory.
