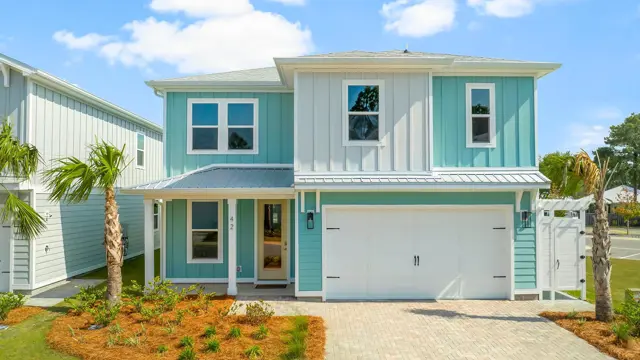





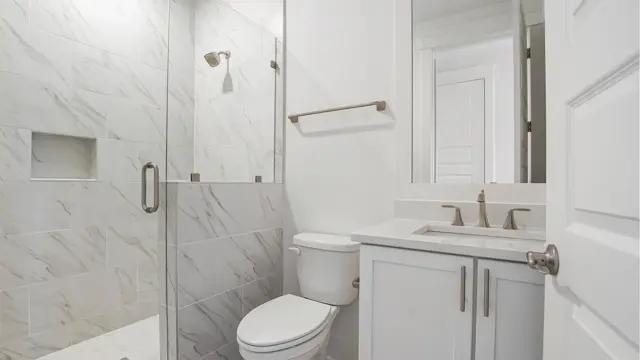



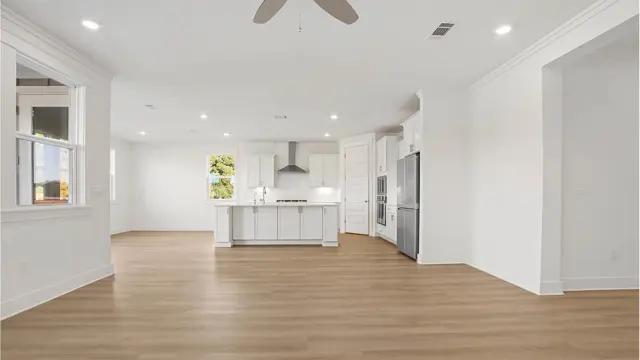





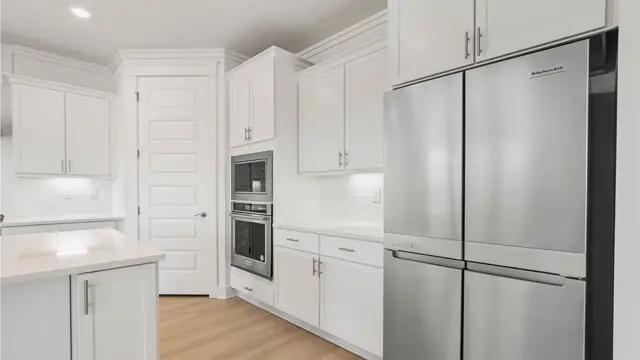




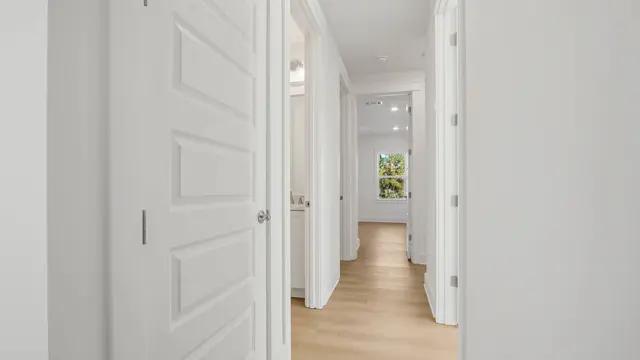














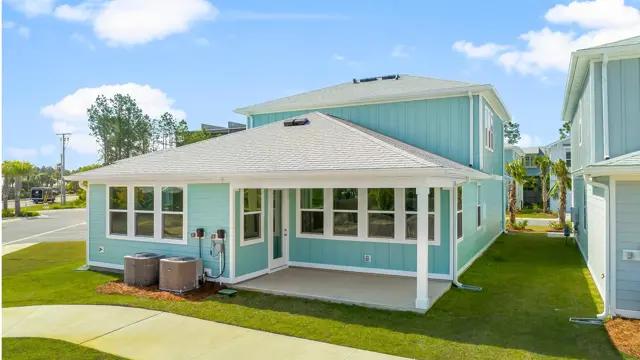
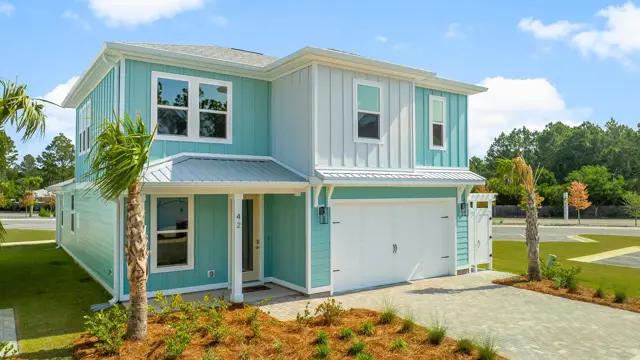


Contact sales center
Get additional information including price lists and floor plans.
Floor plan
Trenton
Parkside
Welcome to the Trenton floorplan, a new construction home in Santa Rosa Beach, Florida. This stunning two-story home boasts of 2,400 square feet of elegant living space, natural light, and luxurious features, nestled on the west end of 30A just one mile from public beach access. Our Trenton floorplan features 4 bedrooms, 3.5 bathrooms, 2 stories, and a spacious 2 car garage. A covered front patio greets you upon entering this home. You will pass the office and a powder room on your way to the grand living area. Entertain with ease from the kitchen island with bar seating that overlooks both the dining and living area. Ample windows light the space and give view the cover back patio. The kitchen is complete with quartz countertops, farmhouse sink, gas stove top, bright ivory cabinetry, stainless-steel appliances, and a large corner pantry. A guest bedroom and pr...
Interested? Receive updates
Stay informed with Livabl updates on new community details and available inventory.


