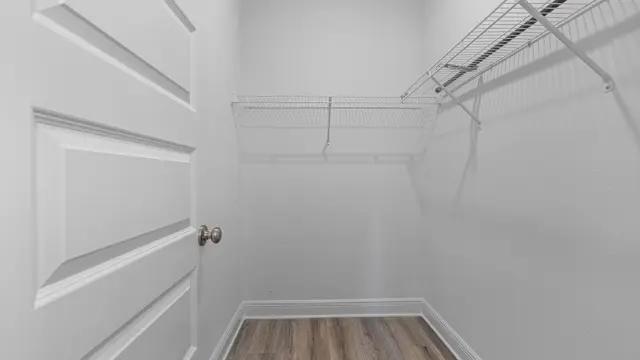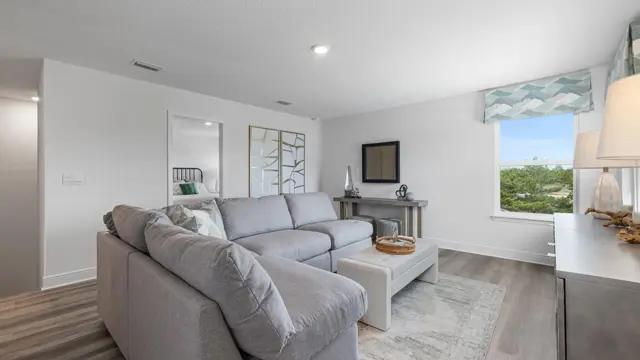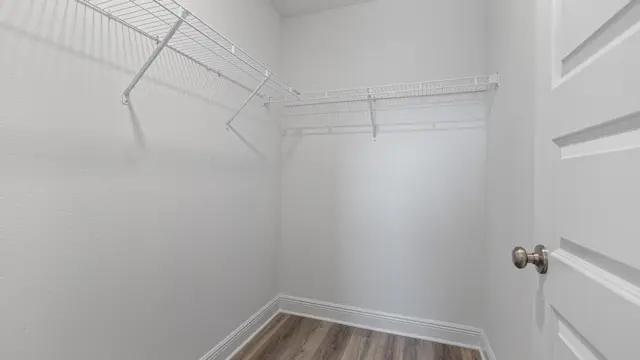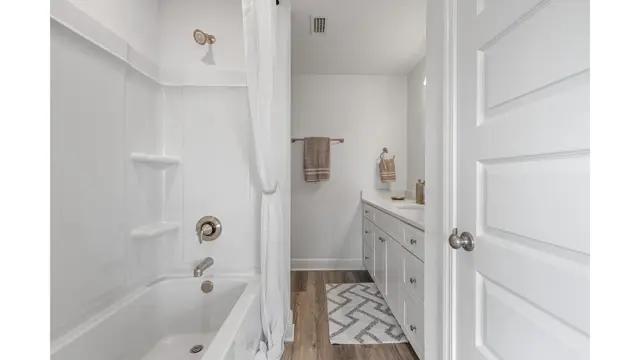































































Contact sales center
Get additional information including price lists and floor plans.
Floor plan
Alabaster
Nellie Preserve
Welcome to the Alabaster, a new home floor plan at Nellie Preserve in Santa Rosa Beach Florida. The Alabaster plan is a stunning 2 story home featuring 4 bedrooms, 3.5 bathrooms and EVP flooring throughout. As you enter the home, you are greeted by an open living area and a beautiful kitchen complete with quartz countertops, Ivory painted Shaker-style cabinetry, and a large island with a stainless-steel single basin undermount sink. The spacious primary suite is located on the first floor and is completed with an oversized, modern tile shower with a glass door, and a large walk-in closet. The first floor also features a half-bath and a covered patio to make entertaining a breeze. On the second floor you will find an additional family room, 2 full bathrooms, and 3 guest bedrooms.
Interested? Receive updates
Stay informed with Livabl updates on new community details and available inventory.
