
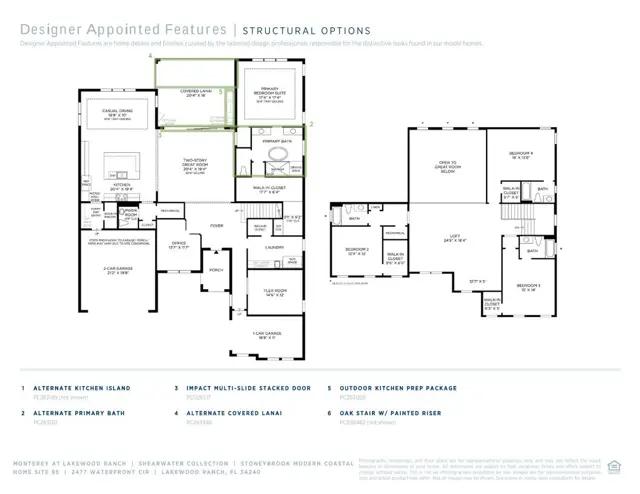


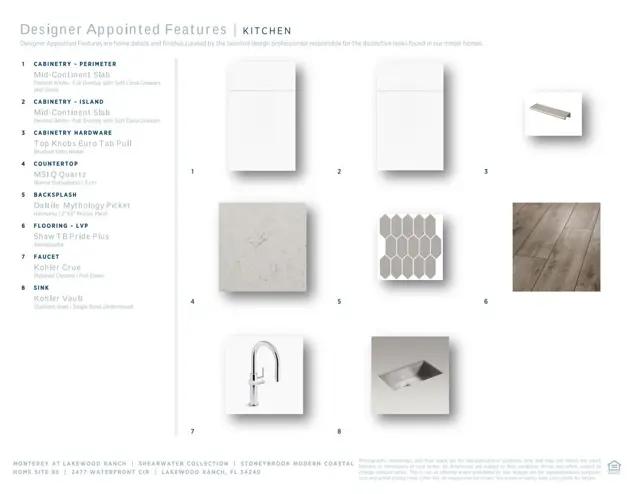
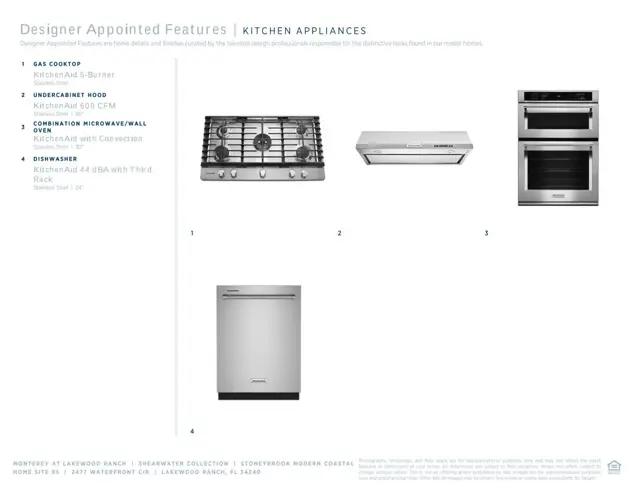


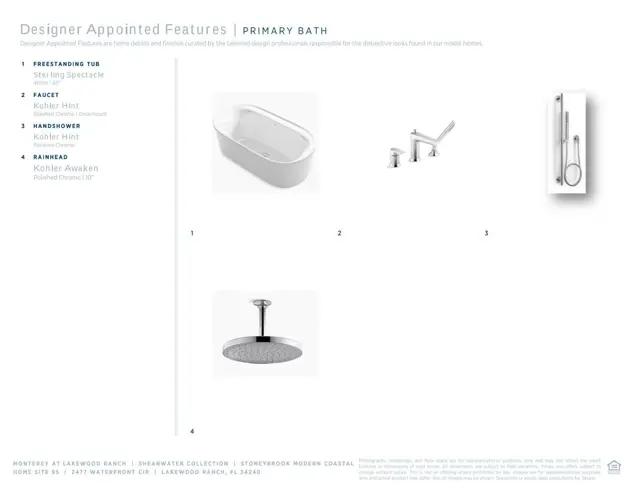


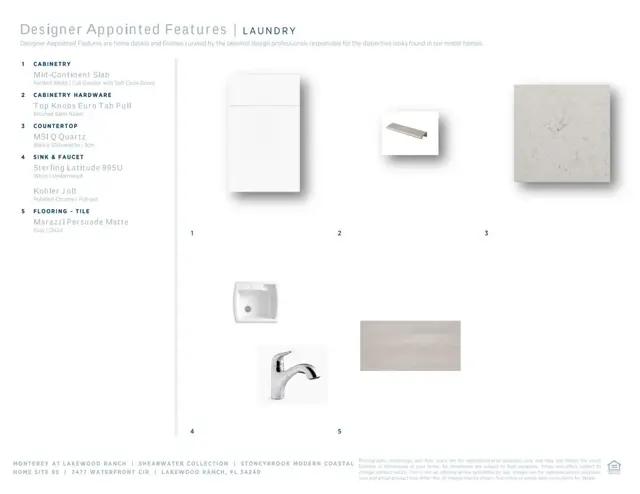





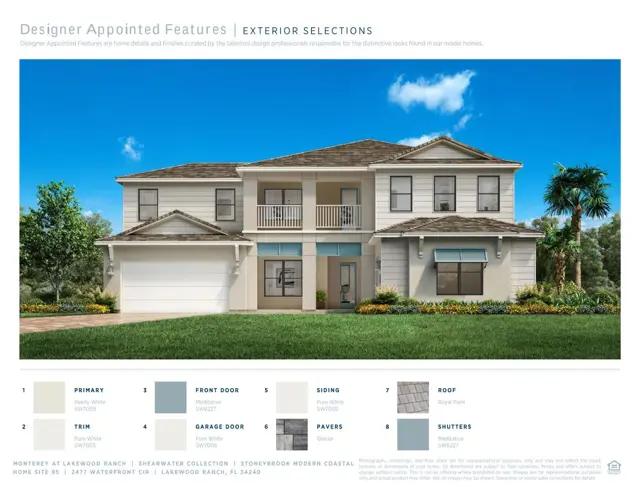


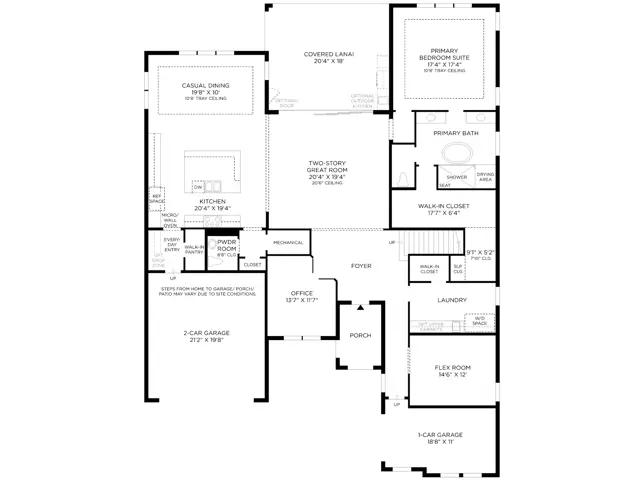


2477 Waterfront Cir
Self-guided tours available
Schedule a self-guided tour and experience your potential new home at your own pace.
Floor plan

Stoneybrook
Monterey at Lakewood Ranch - Shearwater Collection
Offering an airy floor plan, the Stoneybrook's design is ideal for modern luxury living. A welcoming foyer leads to the heart of the home, including a bright casual dining area and a breathtaking two-story great room with access to a gorgeous covered lanai. The kitchen is a chef s delight with an expansive center island, a walk-in pantry, and plentiful counter and cabinet space. Tucked away on the main level is an elegant primary bedroom accentuated by a tray ceiling, a spacious walk-in closet, and an indulgent primary bath with dual vanities. Rounding out the lower level is a versatile flex room and a lovely dining room. Central to a sprawling loft that overlooks the great room are three beautiful secondary bedrooms with walk-in closets, two with desirable private baths and one with a shared full hall bath. Additional highlights include an everyday entry, a ...
Interested? Receive updates
Stay informed with Livabl updates on new community details and available inventory.