
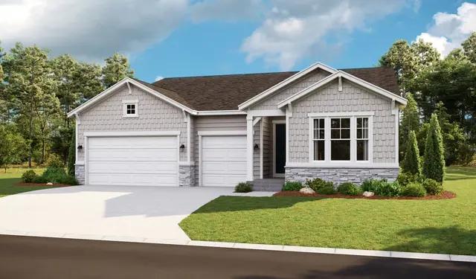







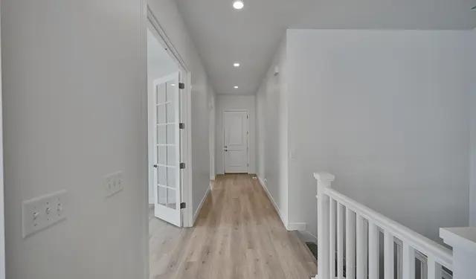


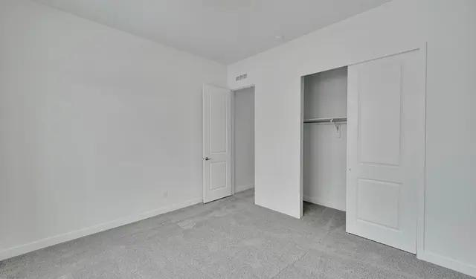
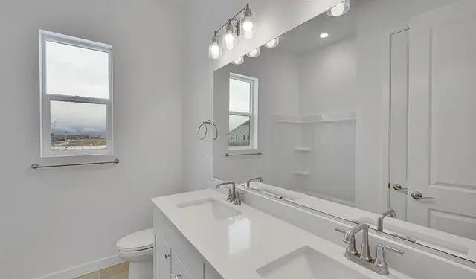
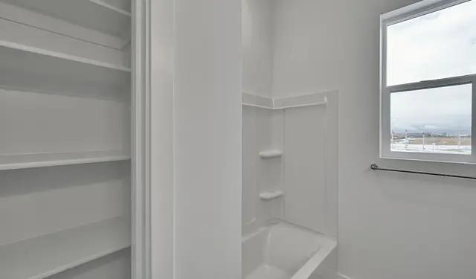
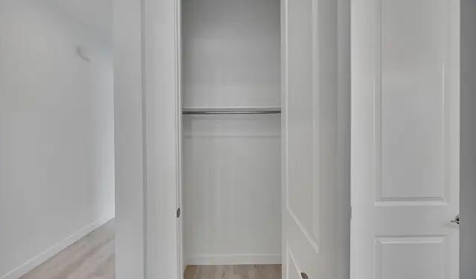
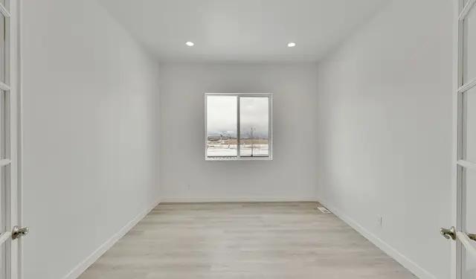


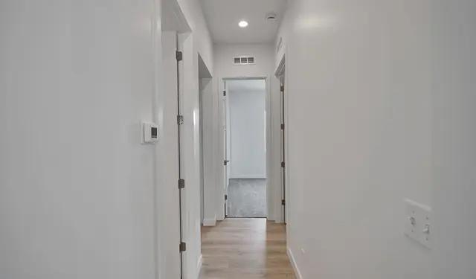
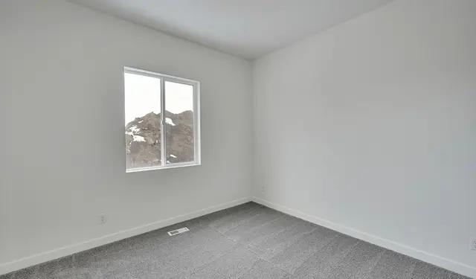
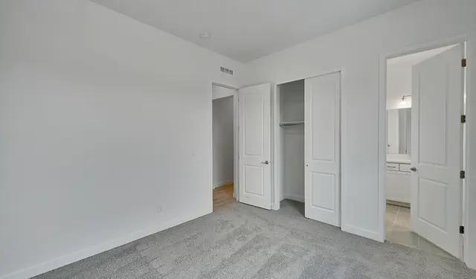
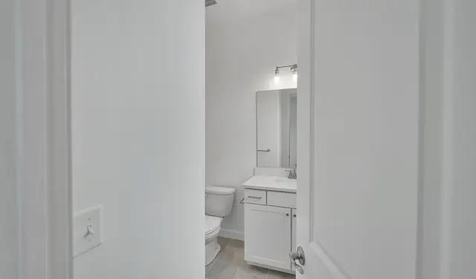
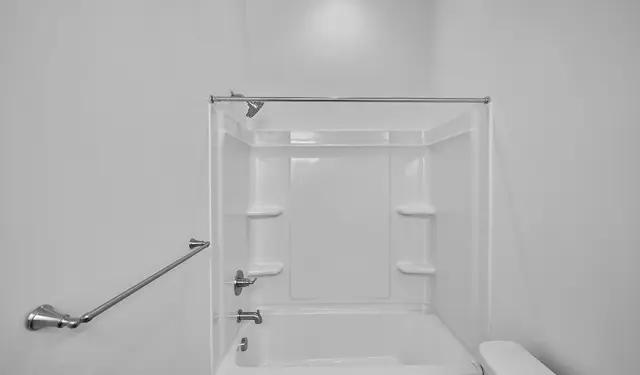
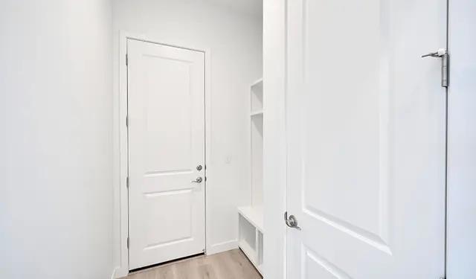


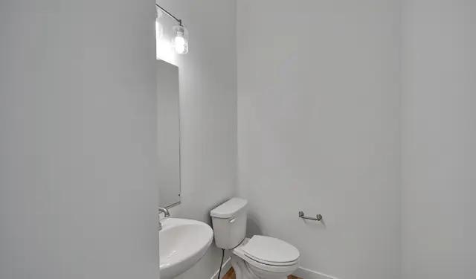
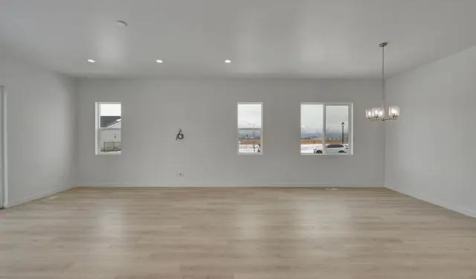
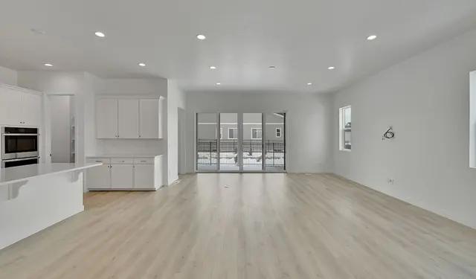
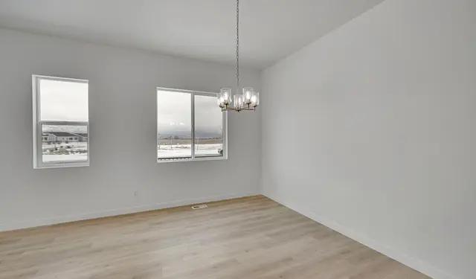
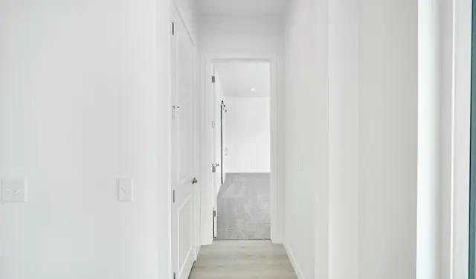
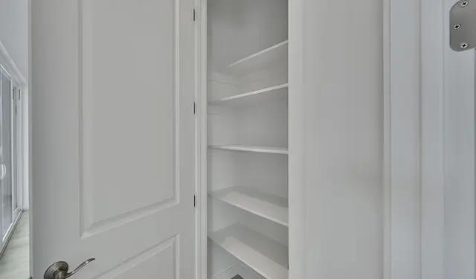
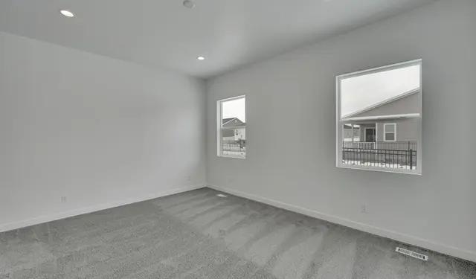
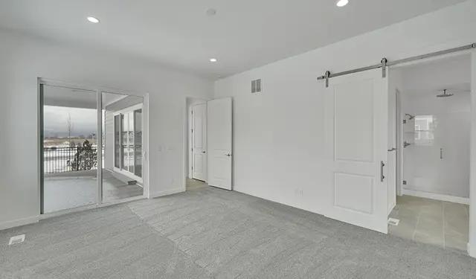
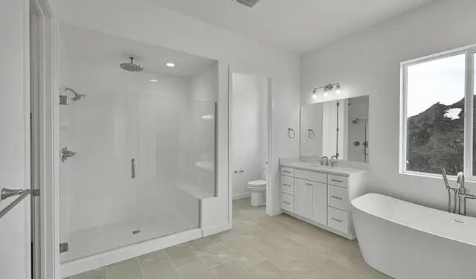
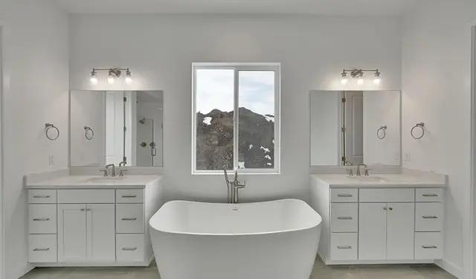


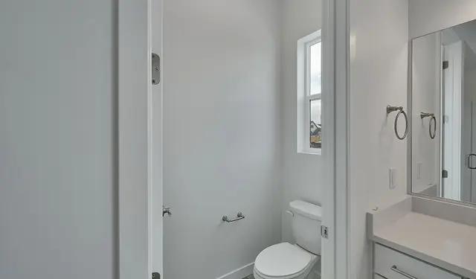

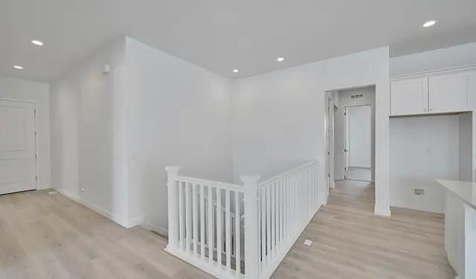








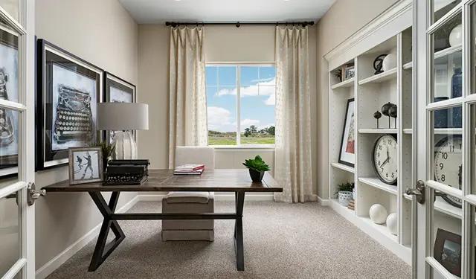

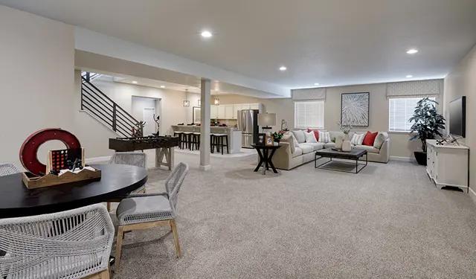

284 E. Polaris Drive
Similar 3 bedroom single family homes nearby
Floor plan
Powell
Springs Village at Wander
Discover the ranch-style Powell plan, which greets guests with an inviting covered entry. Inside, you'll find a spacious great room, an open dining area and an impressive kitchen, complete with a center island and oversized walk-in pantry. A luxurious primary suite boasts dual walk-in closets and an attached bath with three deluxe layout options, and two additional bedrooms invite rest and relaxation. A powder room, laundry room and two more bathrooms, plus a private study that can be optioned as a fourth bedroom, are also included. A mudroom, serene covered patio and 3-car garage complete the thoughtfully designed plan. Personalize the Powell with an optional gourmet kitchen, a guest suite in lieu of the third bedroom and study, an extended primary bedroom and an extended covered patio.
Interested? Receive updates
Stay informed with Livabl updates on new community details and available inventory.







