

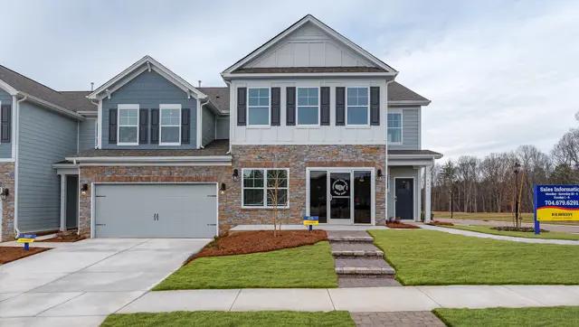









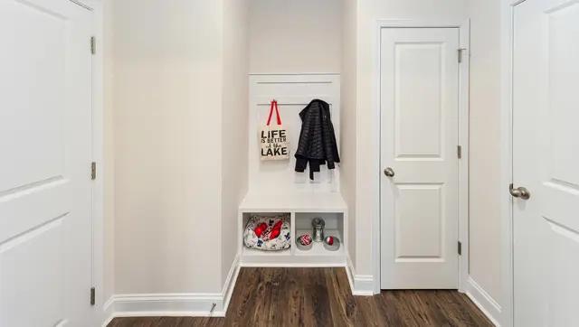
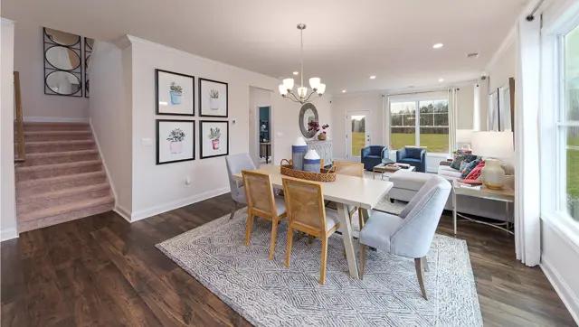

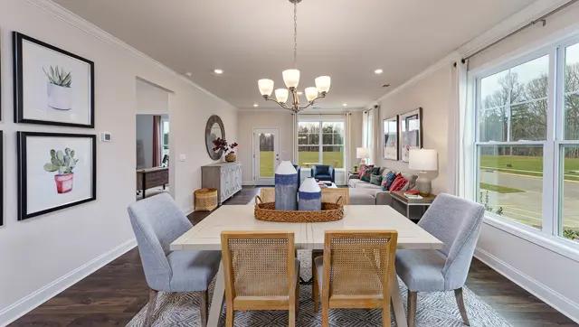



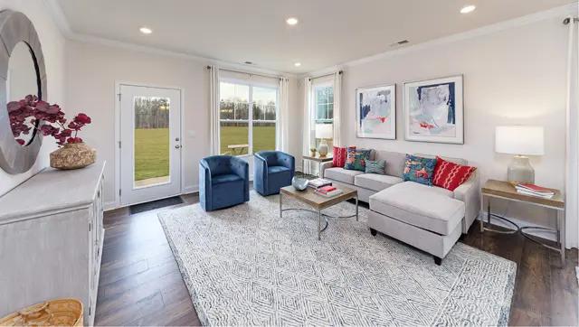

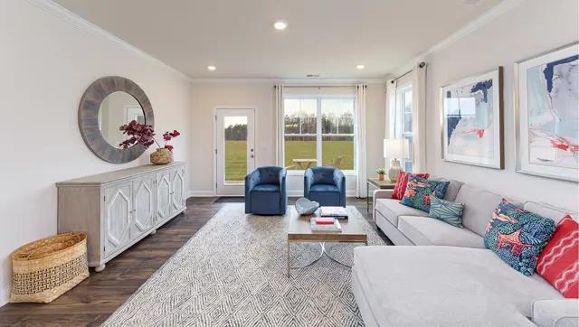






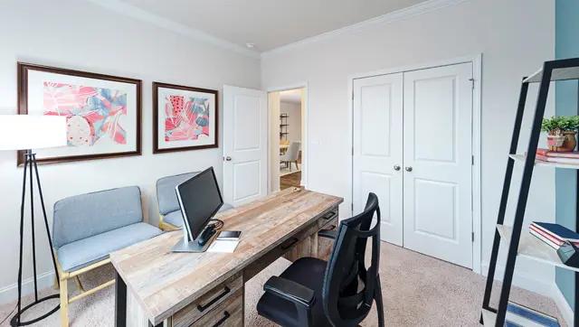

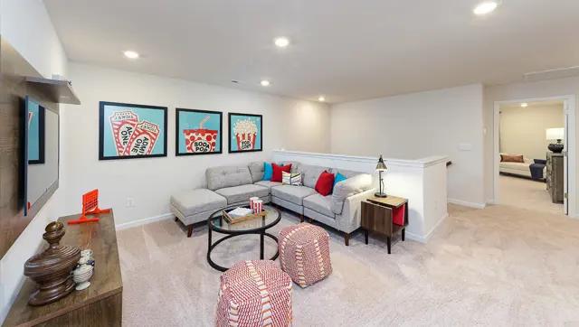
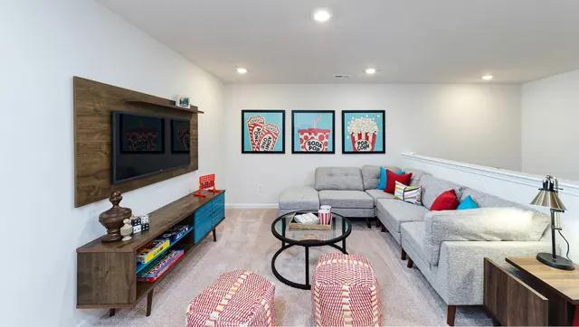
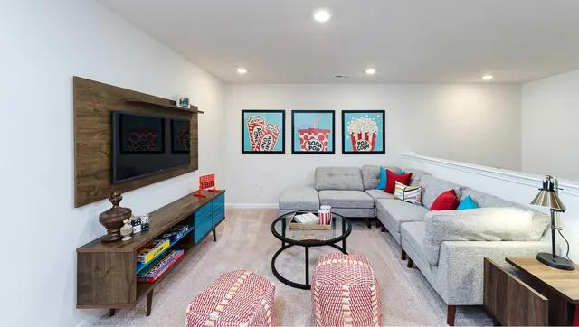
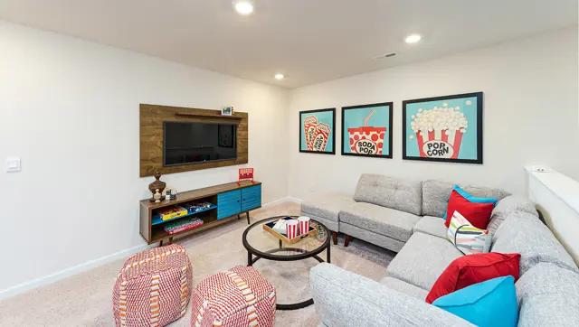










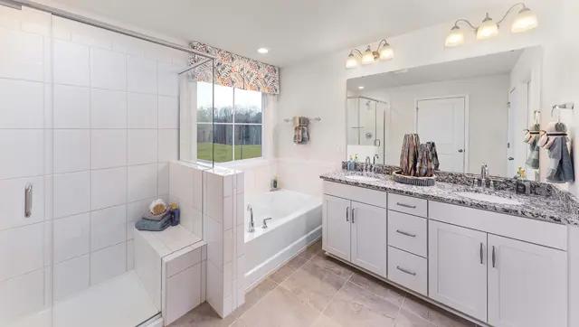

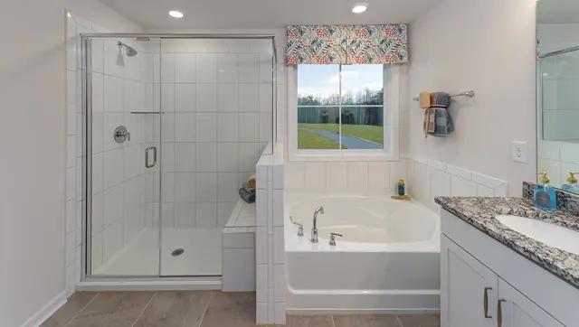



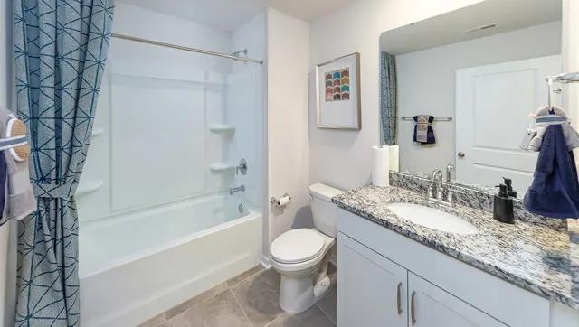


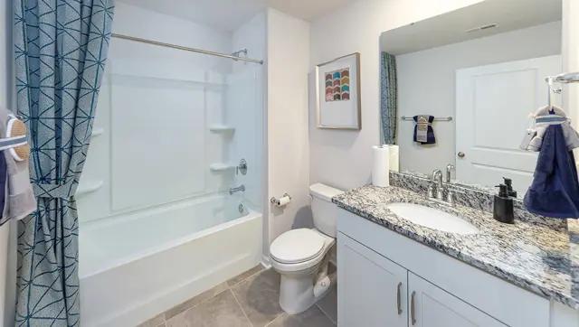
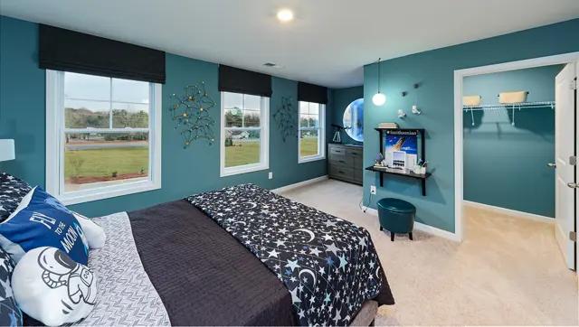
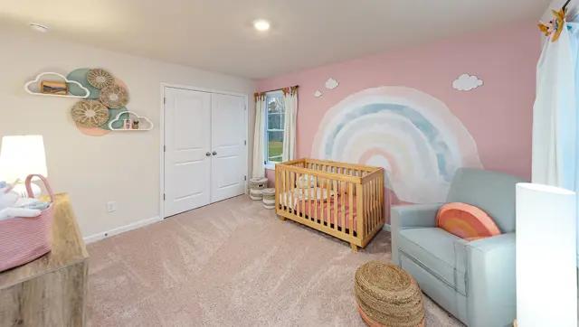

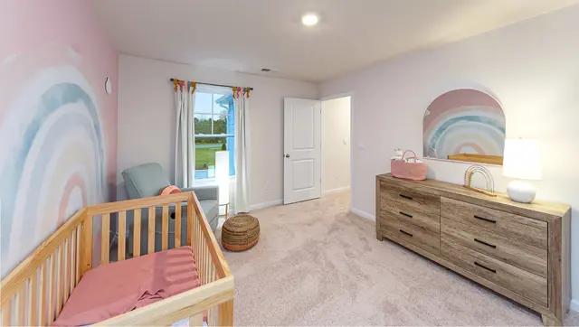
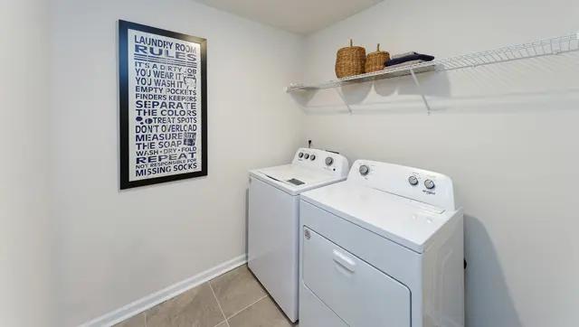


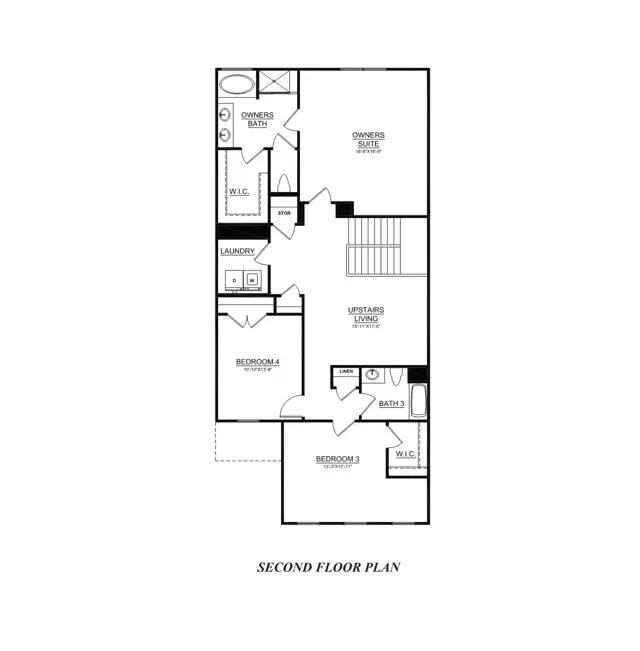
Similar 4 bedroom townhomes nearby
Floor plan
Livia
Blackstone Bay Townhomes
The Livia is one of our townhome plans featured in our Blackstone Bay Townhomes community in Sherrills Ford, NC. It offers a secondary bedroom on the main floor. Lawn Maintenance is included. This is a spacious and modern home designed with open concept living in mind. This home offers 4 bedrooms, 3 bathrooms, and a 2-car garage. The moment you step inside the home, you will be greeted by an inviting foyer which leads you into the center of the home. This impressive space features a living room, dining room, and a kitchen. The chefs kitchen is equipped with stainless steel appliances, ample cabinet space, granite countertops with tile backsplash, pantry closet, and center island - perfect for both cooking and casual dining. One of the bedrooms is adjacent to the living room providing privacy and comfort. The primary suite is located on the second floor, complet...
Interested? Receive updates
Stay informed with Livabl updates on new community details and available inventory.

