
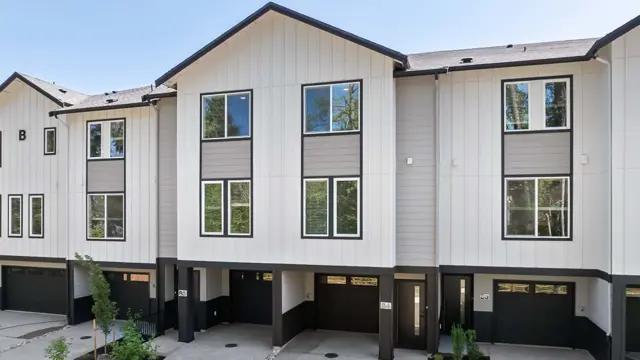
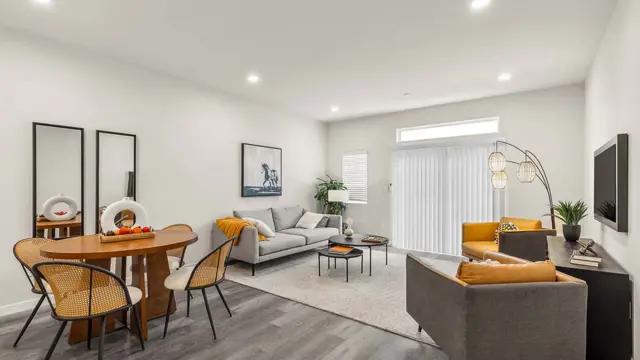




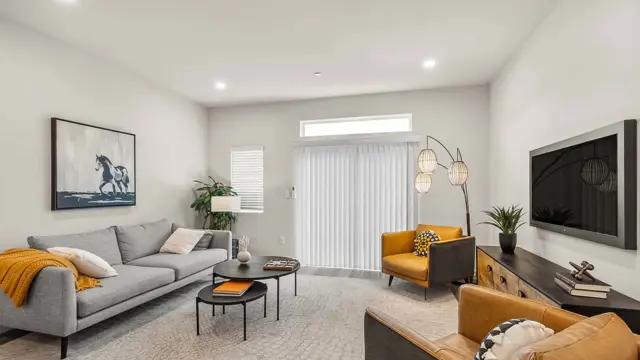
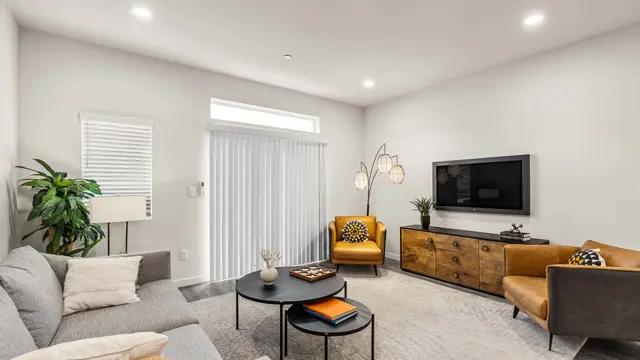
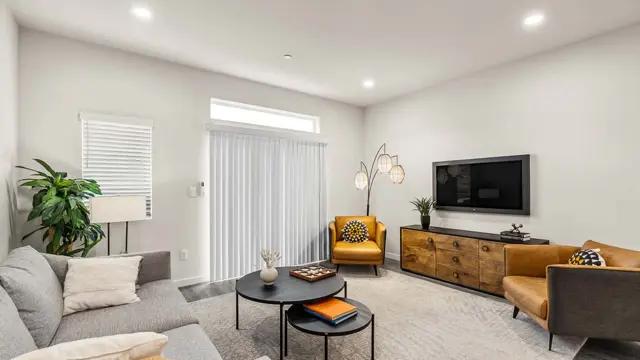




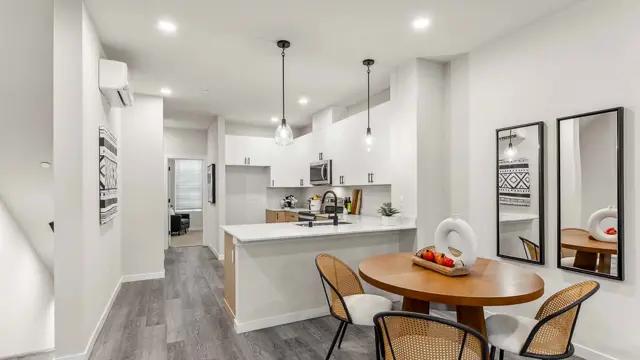

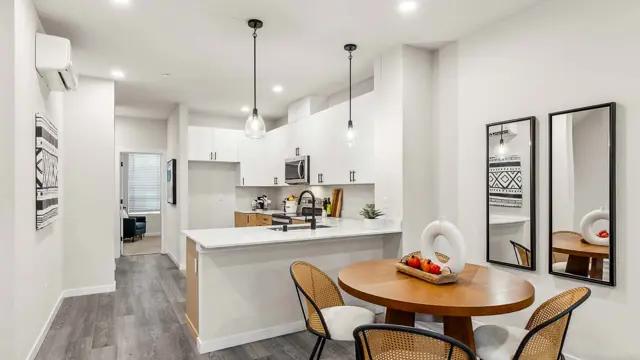





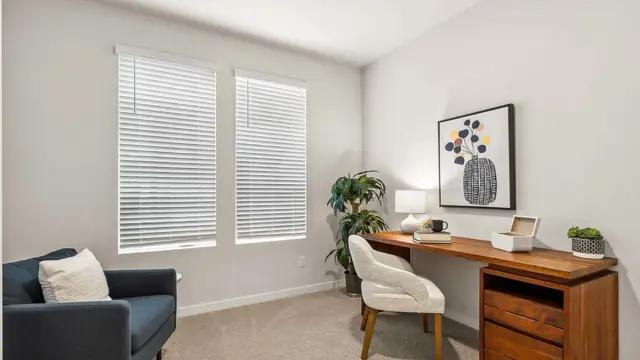
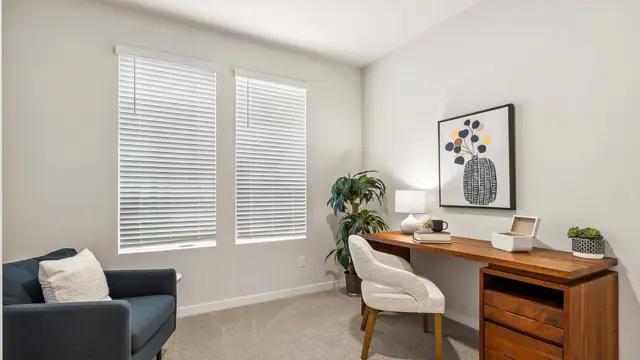






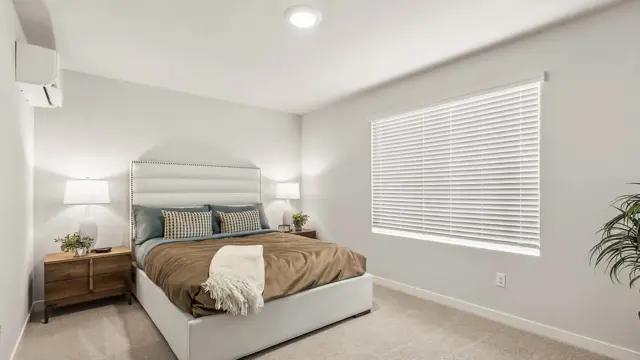

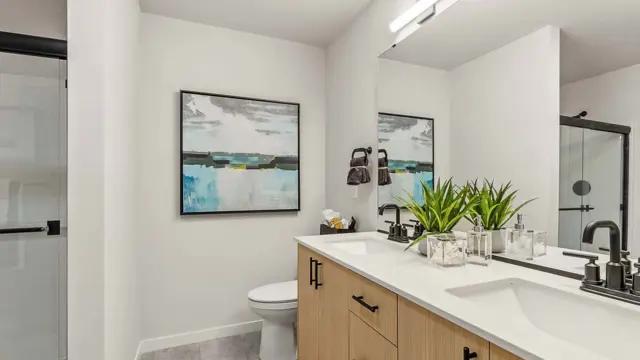
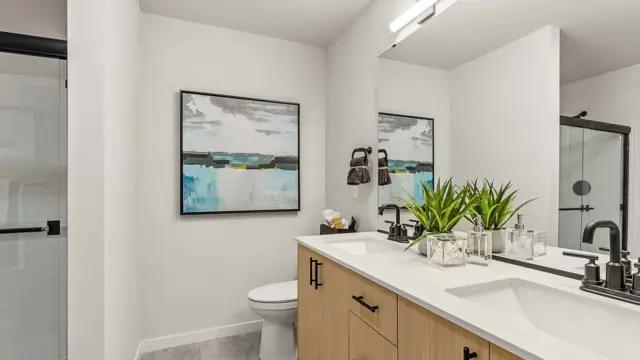

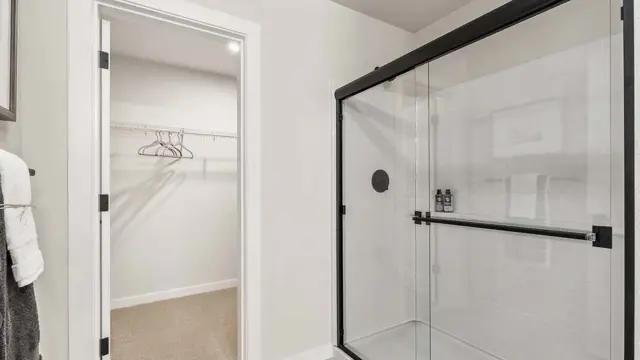




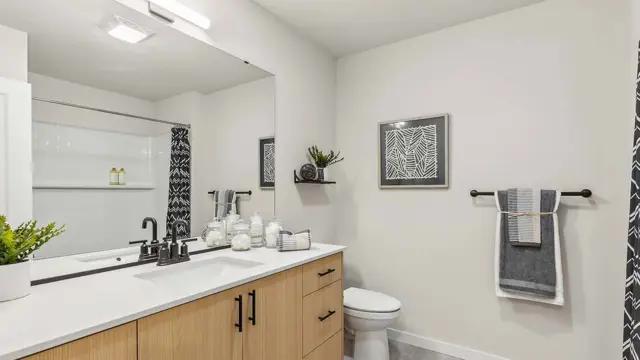




Similar 3 bedroom townhomes nearby
Floor plan
Capri Flex W/ Bath
Cathcart Crossing
This contemporary townhome, spanning three stories and 1,838 square feet, offers a spacious and modern living environment. The first-floor flex space offers a versatile area designed to adapt to your needs, whether for work, leisure, or living. This multi-purpose room provides ample space, making it ideal for a home office, fitness area, guest suite, or creative studio. The inclusion of a private bathroom with a shower adds convenience and functionality. The second floor is designed for open concept living, with a bright and airy living room that flows seamlessly into the dining area. The modern kitchen is equipped with state-of-the-art appliances, ample counter space, and a breakfast bar, making it ideal for both everyday meals and entertaining. Large windows throughout this level ensure plenty of natural light, creating a warm and inviting atmosphere. A third ...
Interested? Receive updates
Stay informed with Livabl updates on new community details and available inventory.




