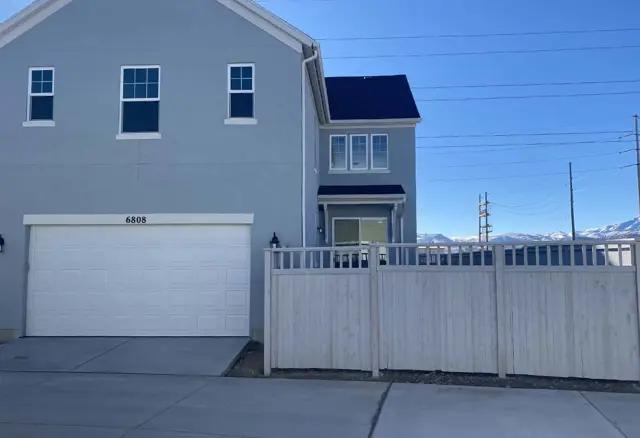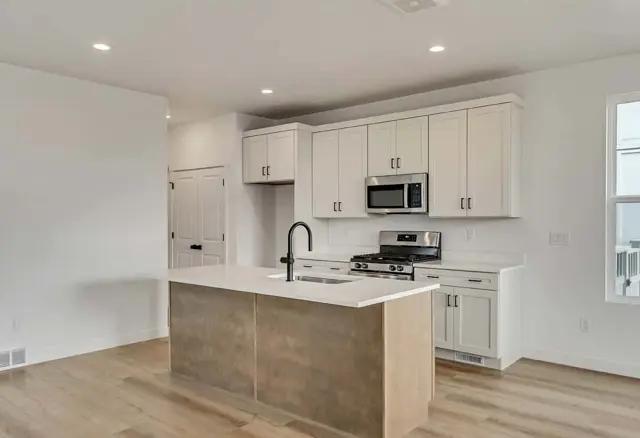













For sale
$579,900
2
3
2
1
3,150
6808 W 11800 S details
Address: South Jordan, UT 84009
Plan type: Detached Two+ Story
Beds: 3
Full baths: 2
Half baths: 1
SqFt: 3,150
Ownership: Fee simple
Interior size: 3,150 SqFt
Lot pricing included: Yes
Basement: Yes
Garage: 2
Contact sales center
Get additional information including price lists and floor plans.
Floor plan
Charlotte-A
Daybreak Parkside
The Charlotte home includes 4 bedrooms, 3.5 bathrooms, and ranges from 2,089 square feet to 3,150 square feet. The basement is unfinished and has space for a future bedroom, bathroom and walk in closet. The first floor has a 2 car garage, great room, den, kitchen and dining room, bathroom, and a covered porch. The second floor includes a master bedroom and bathroom with a walk in closet, two bedrooms, a bathroom, laundry room, and loft. The Charlotte home has three different subtypes with slightly different amenities, so you can find the one that best suits your circumstance.
Interested? Receive updates
Stay informed with Livabl updates on new community details and available inventory.


