









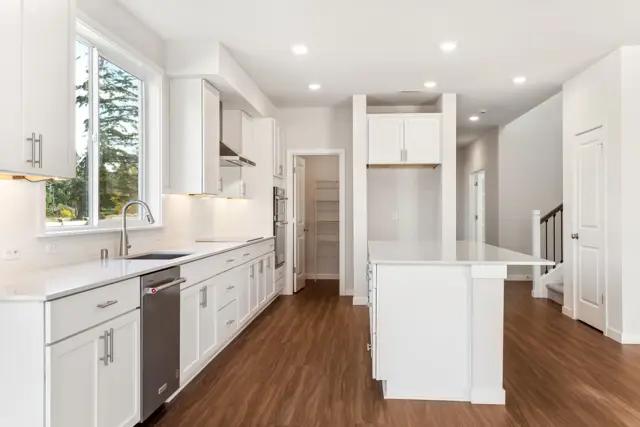

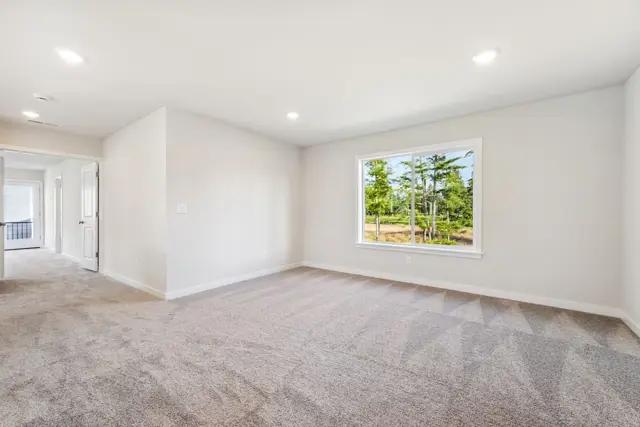


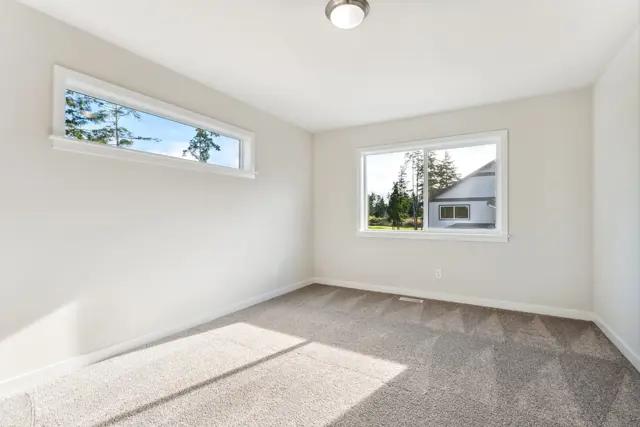
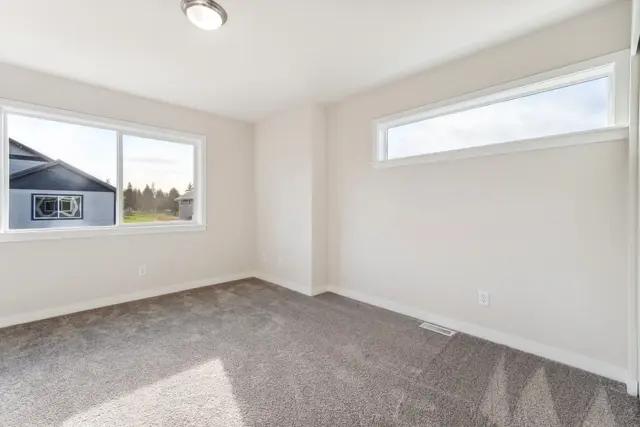

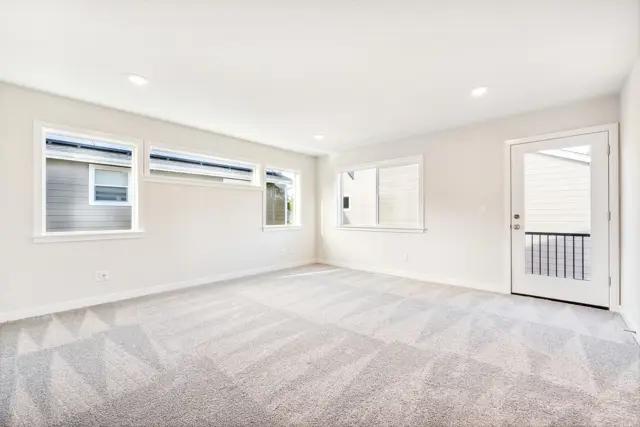



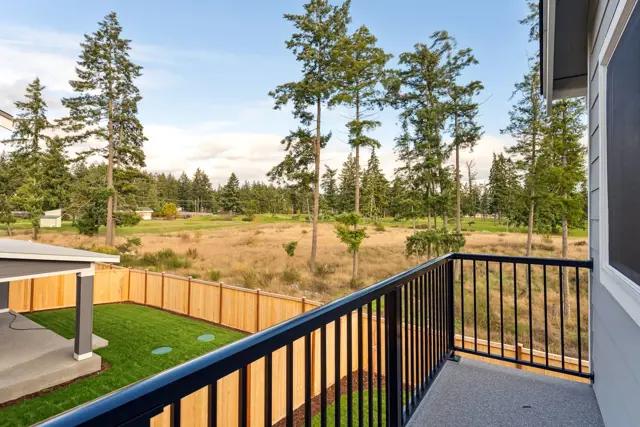
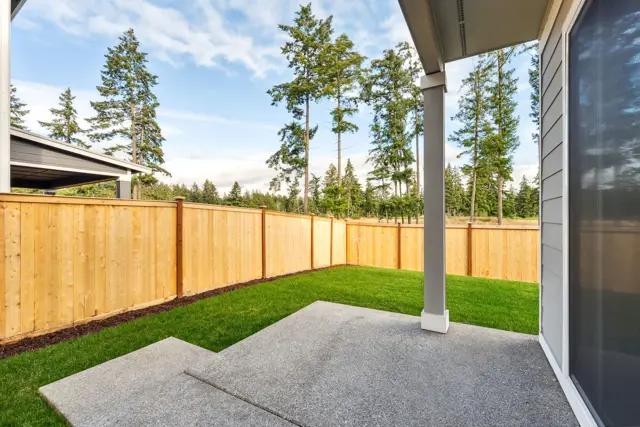



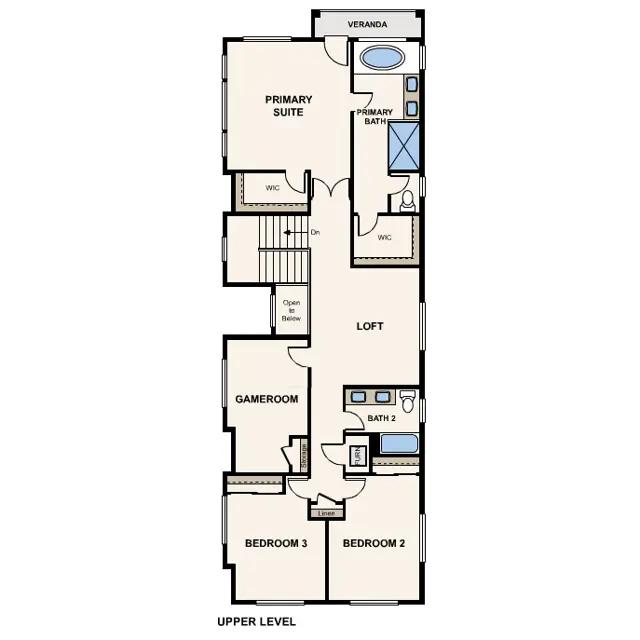
Sold
2
3
2
1
2,763
21023 47th Ave Ct E details
Address: Spanaway, WA 98387
Plan type: Detached Two+ Story
Beds: 3
Full baths: 2
Half baths: 1
SqFt: 2,763
Ownership: Fee simple
Interior size: 2,763 SqFt
Lot pricing included: Yes
Garage: 2
21023 47th Ave Ct E is now sold.
Check out available communities below.
Similar communities nearby
Floor plan
Serene
The Classic Enclave
The Serene is a two-story floor plan with a lot to offer. There are three bedrooms upstairs, including a lavish owners suite with a deluxe attached bath and a walk-in closet. The second floor also includes a flexible loft space and a gameroom. On the main level, youll find an open layout showcasing a great room, a dining area, and an impressive kitchen with a walk-in pantry and a center island. A private study and a powder bath round out this floor. Also includes a covered patio!







