

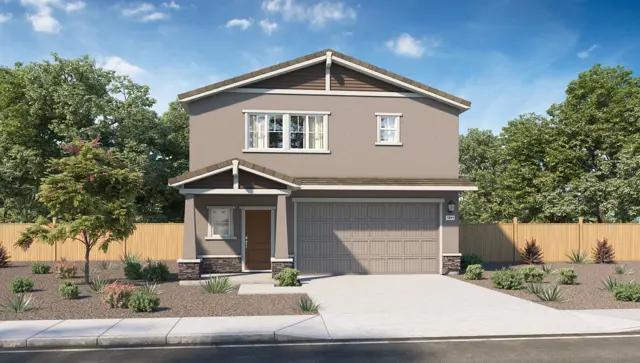



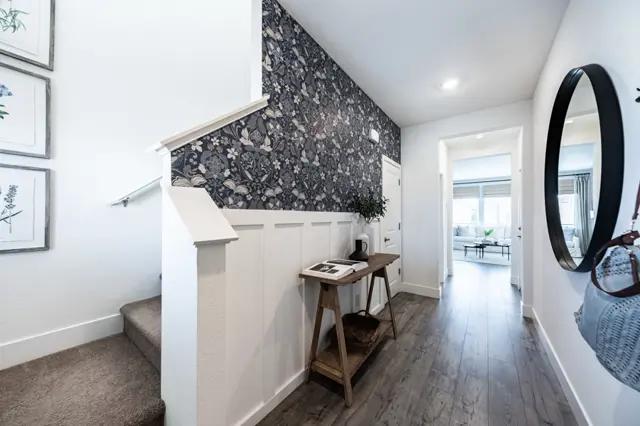









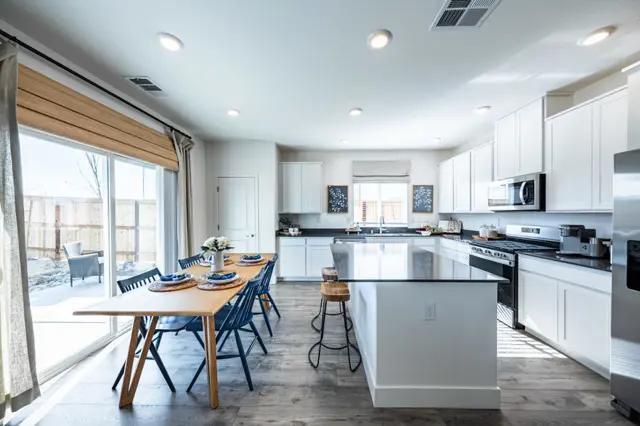





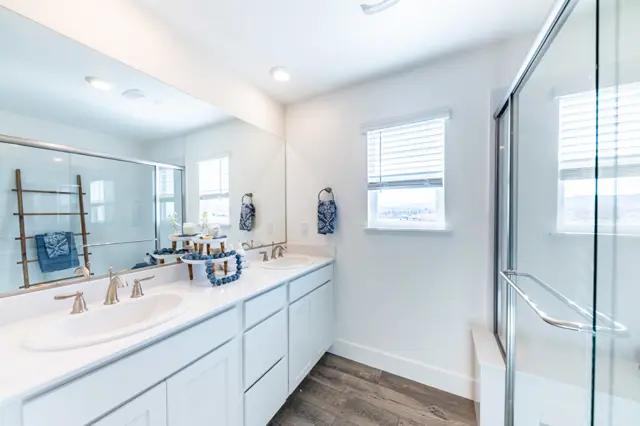











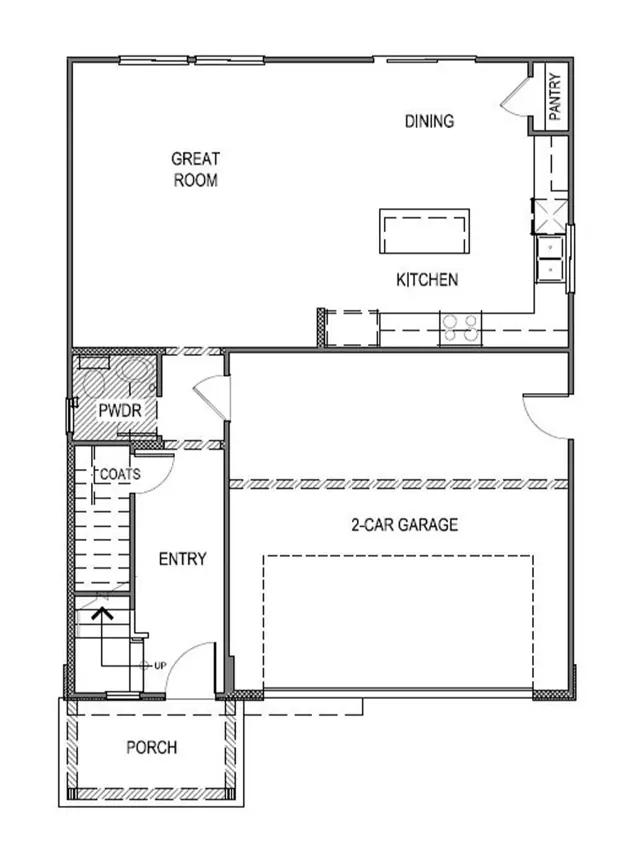

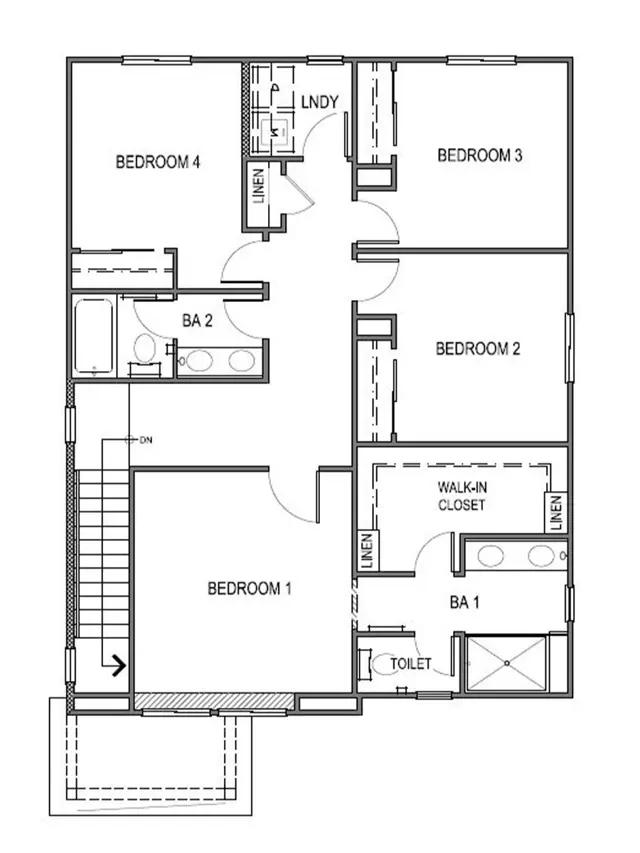

Similar 4 bedroom single family homes nearby
Floor plan
CANYON
The Willows
Welcome to our Canyon floorplan at The Willows community in Sparks. With 1,811 sq. ft., youll have the perfect amount of space in this 4 bedroom, 2.5 bath layout. Park your car or store your belongings in the attached 2-car garage. When you walk in the door, youll have easy access to the entry staircase and a garage and powder room door for guests. Continuing through the entryway, youll find a large open-concept living area. The great room blends seamlessly into the dining space and kitchen. Every D.R. Horton home comes with smart home technology, so youll never be far from home. The kitchen offers plenty of space to prepare meals, storage for all your food and kitchen gadgets, and an island for additional counter space. Up on the second floor, there youll find all four bedrooms. The primary bedroom is spacious and relaxing and includes the attached primary ba...
Interested? Receive updates
Stay informed with Livabl updates on new community details and available inventory.





