
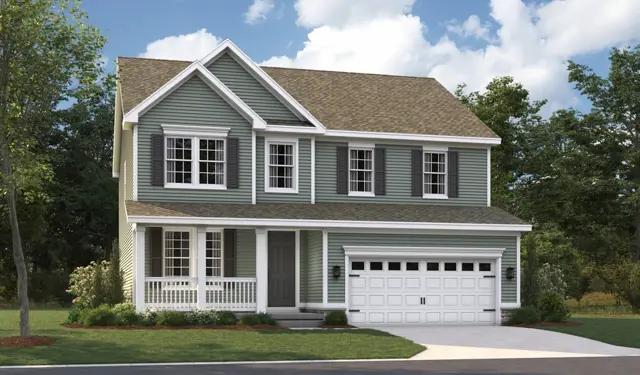
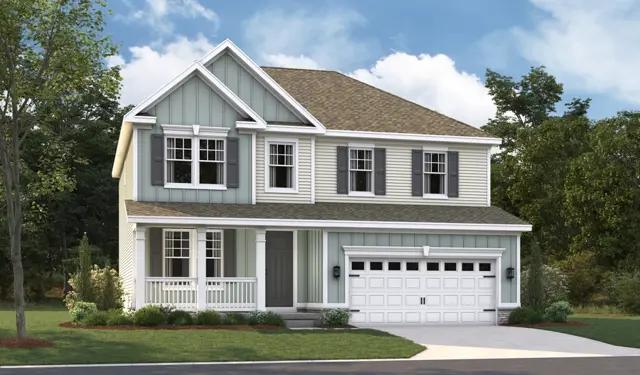
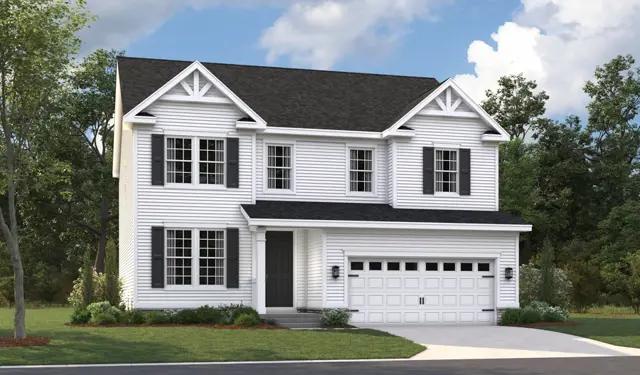





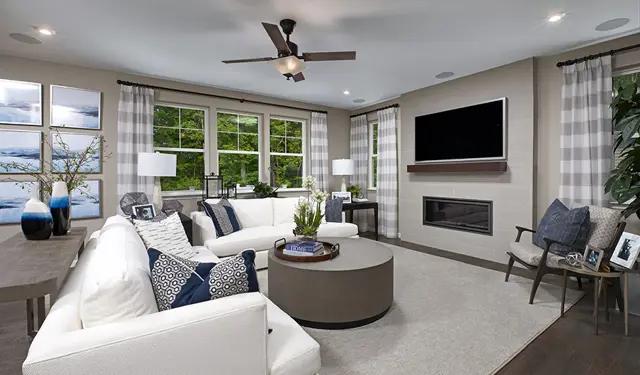


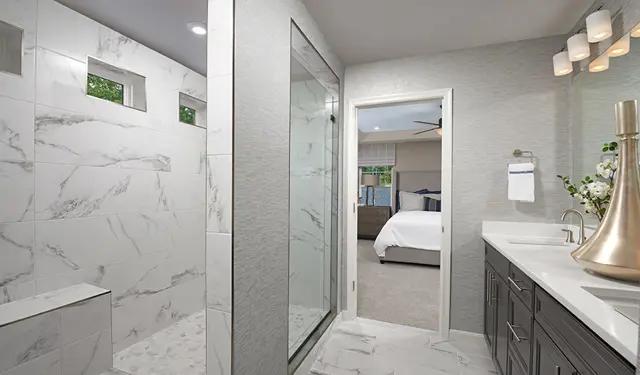



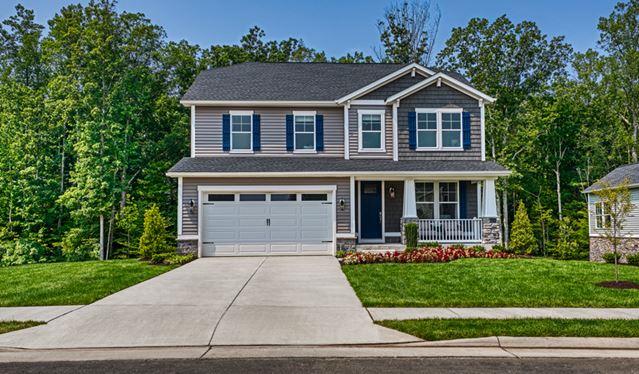

Sold
2
4
2
1
3,610
8508 Fleetwood Drive details
Address: Spotsylvania Courthouse, VA 22551
Plan type: Detached Two+ Story
Beds: 4
Full baths: 2
Half baths: 1
SqFt: 3,610
Ownership: Fee simple
Interior size: 3,610 SqFt
Lot pricing included: Yes
Garage: 2
8508 Fleetwood Drive is now sold.
Similar communities nearby
Floor plan
Hemingway
Keswick
The main floor of the popular Hemingway offers a formal living room, a spacious great room and an open dining area that flows into a spacious kitchen with a center island and walk-in pantry. Upstairs, you'll find a convenient laundry, a large loft that can be optioned as an additional bedroom, and a lavish primary suite with an optional deluxe bath. Personalize this plan with a sunroom, fireplace, finished basement with two bedrooms and a bath, and more!



