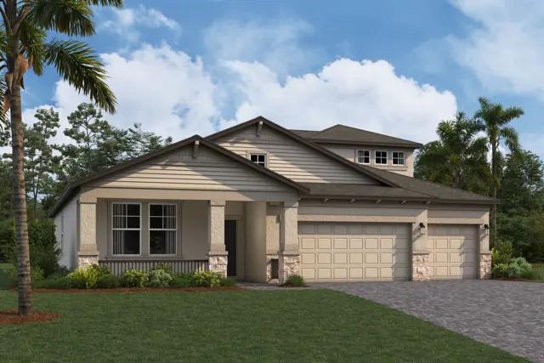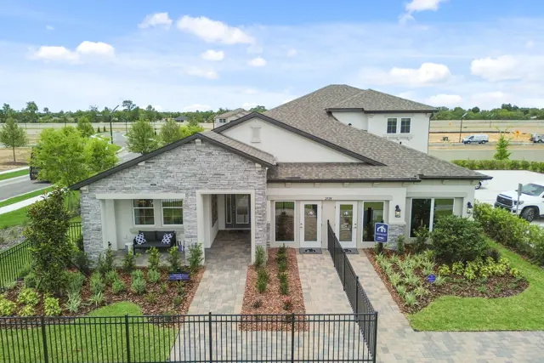




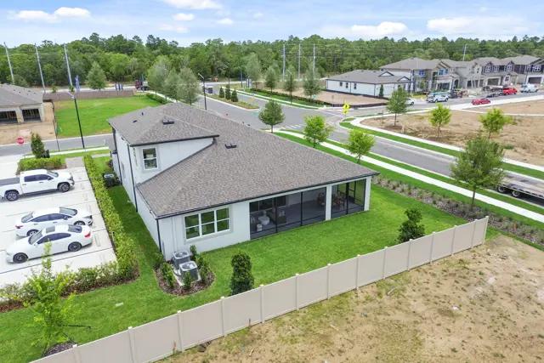
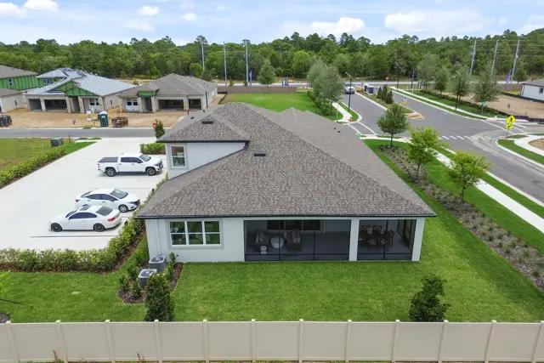

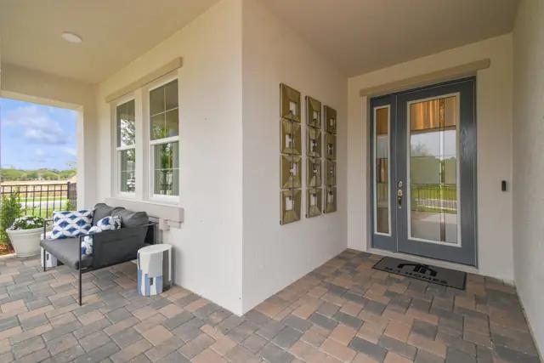

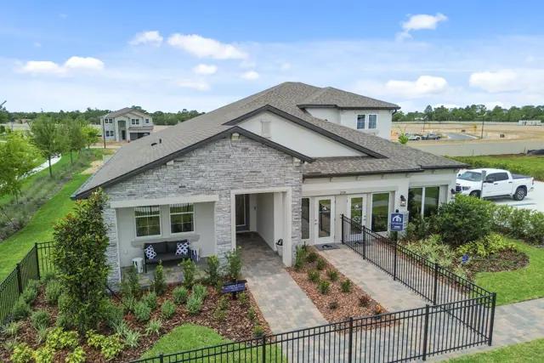


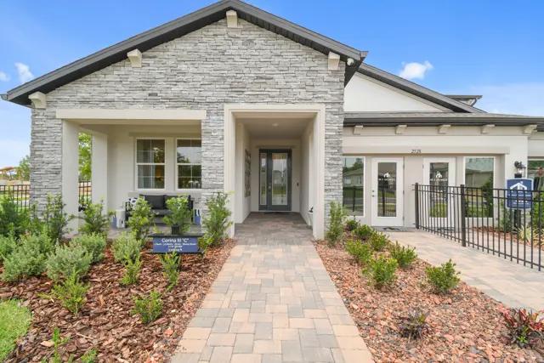







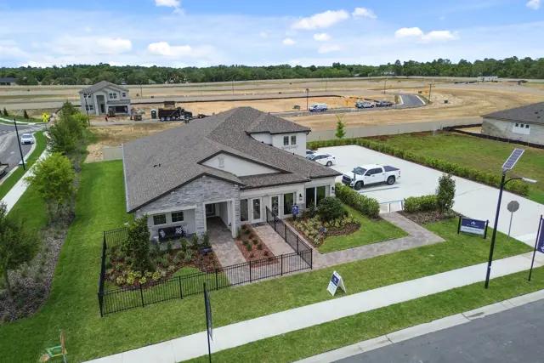




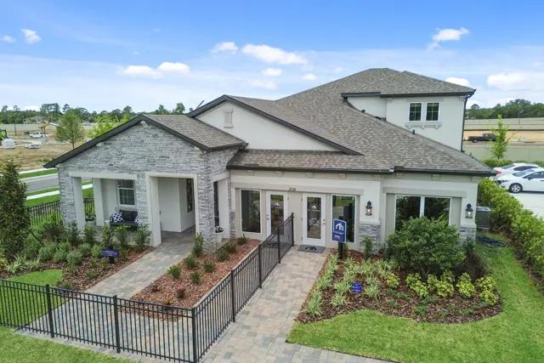
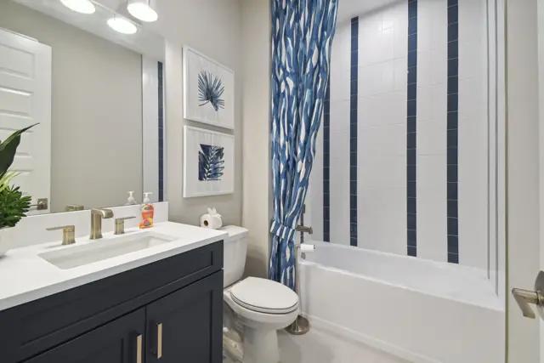












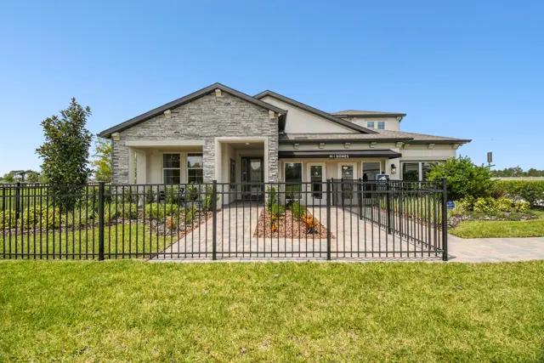








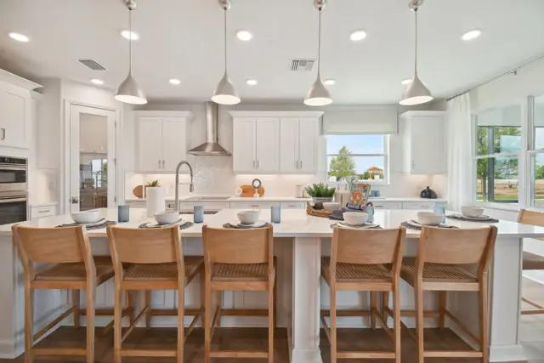
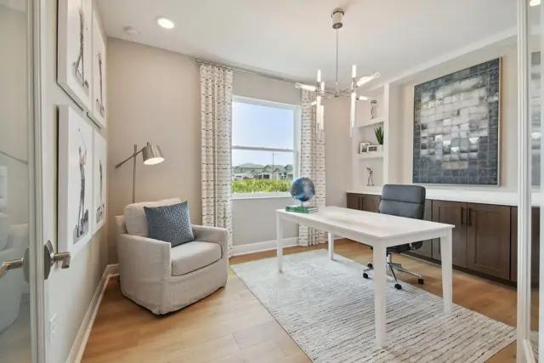




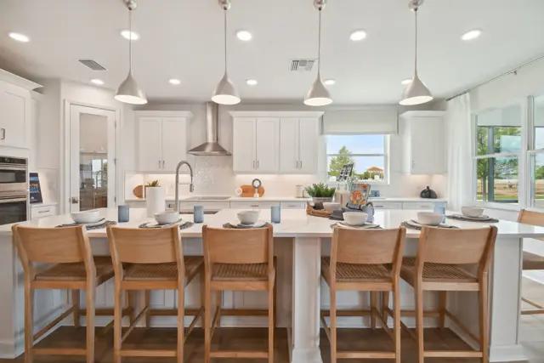

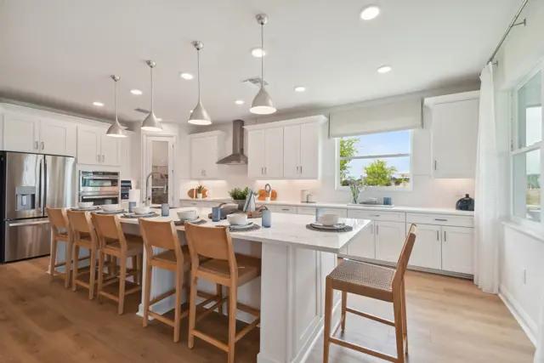








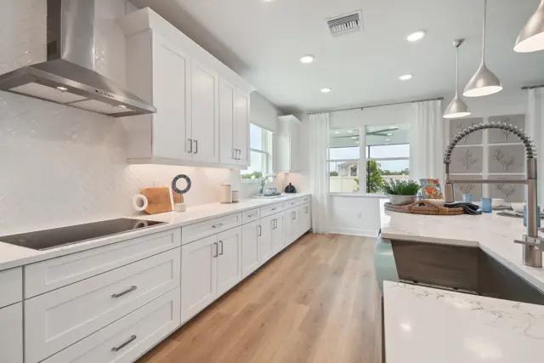

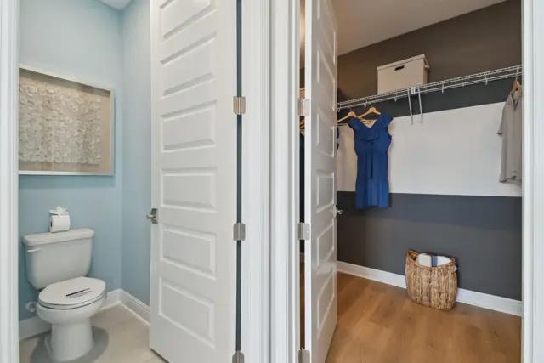

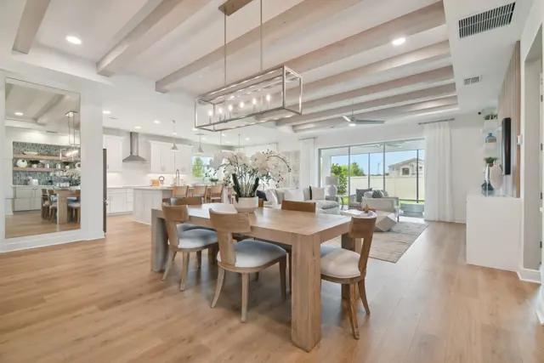




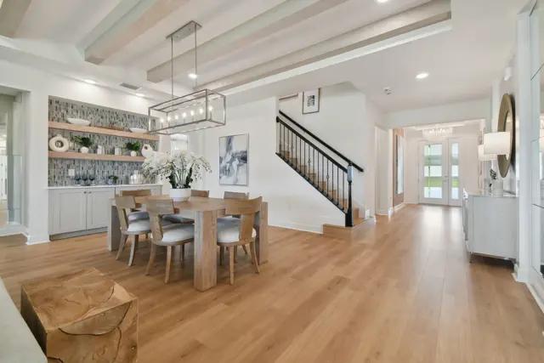



For sale
$781,350
2
4
3
1
3,126
2528 Clary Sage Drive details
Address: Spring Hill, FL 34609
Plan type: Detached Two+ Story
Beds: 4
Full baths: 3
Half baths: 1
SqFt: 3,126
Ownership: Fee simple
Interior size: 3,126 SqFt
Lots available: 110
Lot pricing included: Yes
Garage: 3
Contact sales center
Get additional information including price lists and floor plans.
Floor plan
Corina III Bonus
Anderson Snow Estates
The Corina III Bonus is a BONUS floorplan for a reason! As you approach the covered front porch, the covered entry welcomes you home along with a three-car garage for all your toys. You dont want to miss out on such an ideal floorplan; contact us today to schedule a tour!
Interested? Receive updates
Stay informed with Livabl updates on new community details and available inventory.

