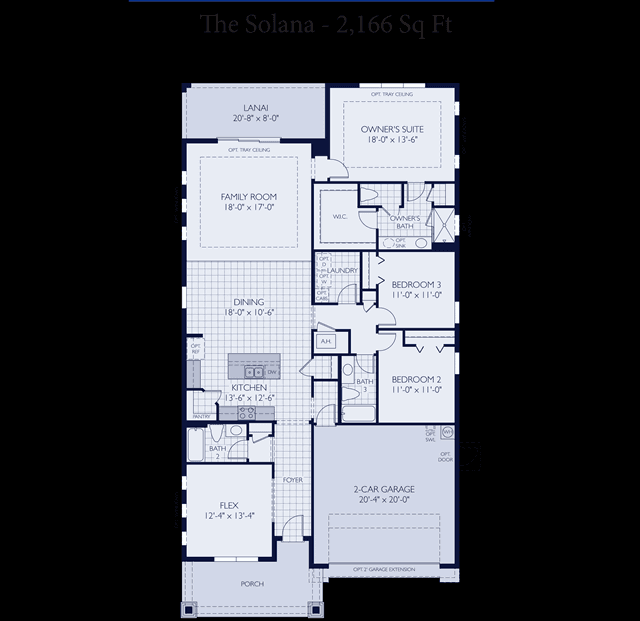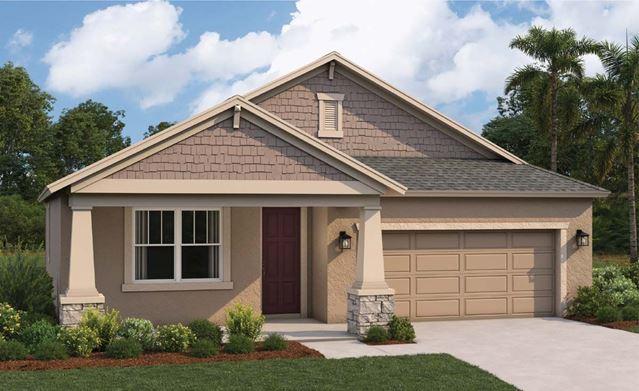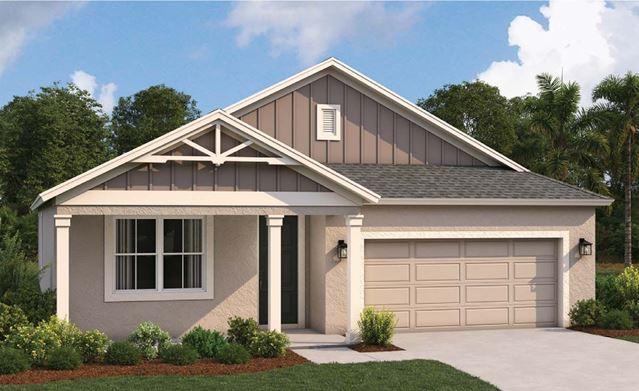




















For sale
Status
From $370,990
Price USD
Spring Hill, FL 34609
Single family
3
Beds
3
Full baths
From 2,166
SqFt



Description
Welcome to the Solana, where innovative design meets customizable living. This stunning 3-bedroom plus flex room, 3-bathroom home with a 2-car garage spans an impressive 2,166 sq ft, offering a perfect blend of comfort and flexibility.
Flexible Living Spaces
The Solana is designed with your lifestyle in mind. The versatile flex room provides endless possibilities - whether you envision a cozy home office, a playroom for the kids, or opt for a 4th bedroom, the choice is your. Customize your space to suit your needs. Your home, your way - because your space should reflect your personality and style.
Convenience
Streamline your daily routine with the optional drop zone near the garage entry. This practical addition is perfect for organizing backpacks, sports gear, purses, or any items you need quick access to on the go. Keep your home tidy and organized effortlessly. Also say goodbye to worries about package deliveries. The Solana can feature an optional parcel drop area on the front porch, providing a secure and convenient spot for packages.
Options for Luxury Living
Elevate your everyday experience with optional upgrades. Choose to add a luxurious Roman shower to the owner's bath, creating a spa-like retreat within your own home. Alternatively, enhance the functionality of the 3rd bathroom by adding a walk-in shower - perfect for accommodating guests or family members.
Discover a home that adapts to your needs, offering a harmonious blend of functionality and styl
50' - Solana Plan details
Address: Spring Hill, FL 34609
Plan type: Detached Two+ Story
Beds: 3
Full baths: 3
SqFt: From 2,166
Ownership: Fee simple
Interior size: From 2,166 SqFt
Lot pricing included: Yes
Basement: No
Garage: 2
Contact sales center
Request additional information including price lists and floor plans.
Available homes
Interested? Receive the latest updates
Stay informed with Livabl updates on new community details and available inventory.
Last update: Apr 23, 2025
Livabl offers the largest catalog of new construction homes. Our database is populated by data feeds from builders, third-party data sets, manual research and analysis of public data. Livabl strives for accuracy and we make every effort to verify information. However, Livabl is not liable for the use or misuse of the site's information. The information displayed on Livabl.com is for reference only.



